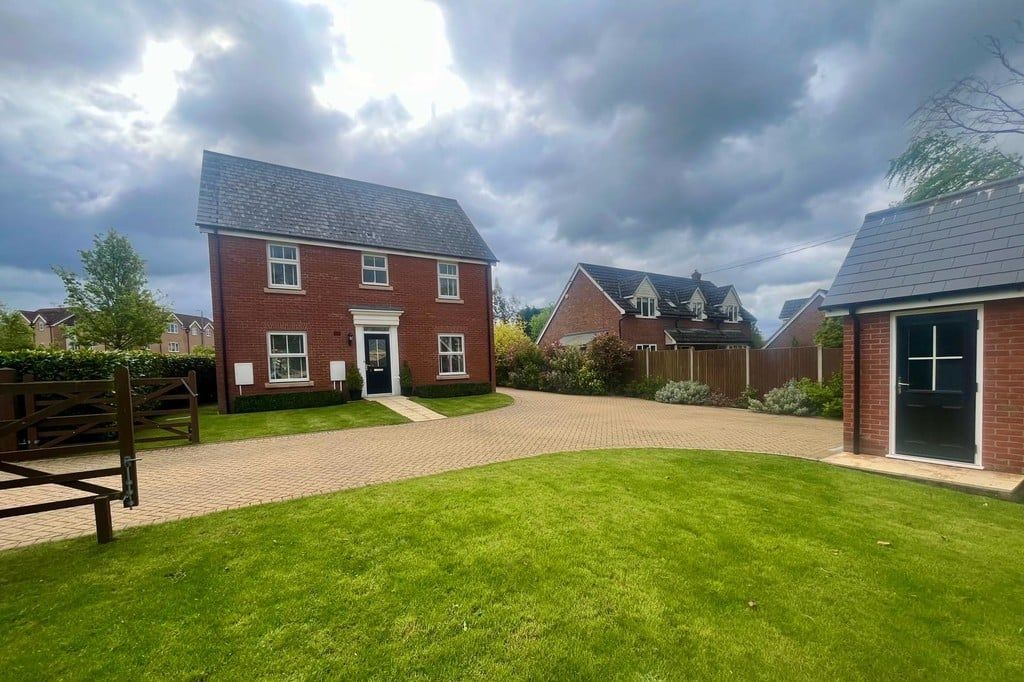Atterton Road, Haverhill , Suffolk, CB9 7SR
£415,000
Key Information
Key Features
Description
ENTRANCE HALL Window to side, radiator, stairs to first floor, storage cupboard, door to:
CLOAKROOM Window to front, suite comprising WC, wash basin, radiator.
STUDY 10' 2" x 10' 7" (3.1m x 3.23m) Window to front, radiator.
DINING ROOM 10' 11" x 9' 2" (3.35m x 2.8m) Window to front, radiator.
KITCHEN/BREAKFAST ROOM 15' 8" x 11' 1" (4.8m x 3.4m) Window to rear, patio door to rear. An excellent range of base & eye level units with worktops over, inset sink & drainer. Integrated double oven, gas hob with extractor unit over, space & plumbing or washing machine.
LOUNGE 16' 4" x 11' 11" (5.0m x 3.65m) Window to rear & patio door to rear, feature fireplace, radiator.
LANDING Loft access, airing cupboard.
BEDROOM ONE 14' 11" x 8' 10" (4.56m x 2.7m) Window to front, radiator, door to:
ENSUITE BATHROOM Window to front. Suite comprising panel bath with shower over, WC, wash basin, radiator.
BEDROOM TWO 12' 1" x 9' 10" (3.7m x 3.0m) Window to front, radiator, door to:
ENSUITE SHOWER ROOM Suite comprising shower cubicle & wash basin.
BEDROOM THREE 10' 11" x 9' 4" (3.35m x 2.86m) Window to rear, radiator.
BEDROOM FOUR 11' 5" x 7' 10" (3.5m x 2.4m) Window to rear, radiator.
BEDROOM FIVE 7' 0" x 7' 10" (2.15m x 2.4m) Window to rear, radiator.
FAMILY BATHROOM 6' 2" x 6' 2" (1.9m x 1.9m) Window to side. Suite comprising panel bath, WC, wash basin, radiator.
DOUBLE GARAGE 16' 8" x 16' 8" (5.1m x 5.1m) With two up & over doors, light & power connected, door to garden.
OUTSIDE The property sits is a lovely position near the end of a quiet cul-de-sac on the Cambridge side of town. To the side of the property is a double width driveway providing ample off road parking leading to the double garage. In front of the property is additional bloc paved areas providing additional parking. The rear garden is a good size, with a large patio area, remainder mainly laid to lawn, enclosed by fencing, with gated side access & door to garage.
Arrange Viewing
Haverhill Branch
Property Calculators
If you would like to speak to a mortgage advisor or find out more about our mortgage services, please click the button below.
Mortgage
Stamp Duty
View Similar Properties
Register for Property Alerts

Register for Property Alerts
We tailor every marketing campaign to a customer’s requirements and we have access to quality marketing tools such as professional photography, video walk-throughs, drone video footage, distinctive floorplans which brings a property to life, right off of the screen.


