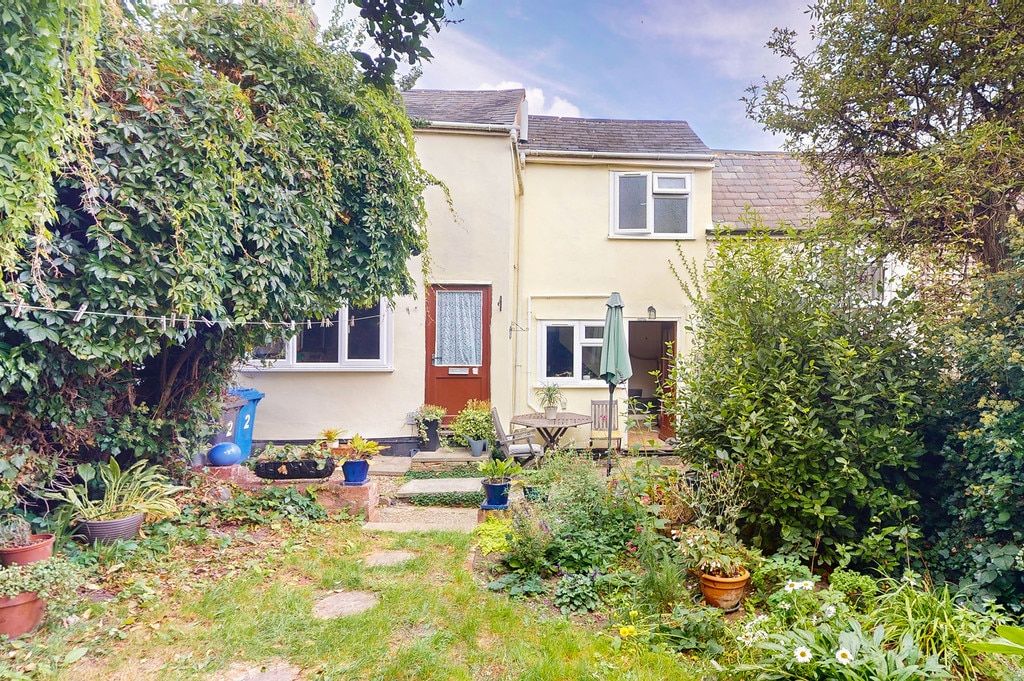Farthing Land, Elmswell, Suffolk, IP30 9YH
£235,000
Key Information
Key Features
Description
FARTHING LAND A modern & spacious 2 double bedroom semi detached home in the popular and well served village of Elmswell. This home boasts driveway providing parking for two cars, a good size garden, ground floor cloakroom, kitchen/diner and 2 double bedrooms. Viewing is highly recommended!
ELMSWELL Elmswell has an excellent range of local facilities, it is a well served and popular village, including a train station, primary school, shop, post office, public house and church. Elmswell also provides excellent access to the A14 dual carriageway, linking the east coast ports, Bury St Edmunds, Cambridge and London via the M11 Motorway. The nearby market town of Stowmarket provides a main line rail link to London's Liverpool Street Station.
ENTRANCE HALL Stairs ascending, door leading to living room
LIVING ROOM 12' 03" x 10' 06" (3.73m x 3.2m) Double glazed window to front, radiator, understairs storage
GROUND FLOOR CLOAKROOM W/C, pedestal wash hand basin, radiator
KITCHEN/DINER 14' 02" x 9' 10" (4.32m x 3m) Double glazed window to rear and patio doors leading to the garden, range of wall and base units with work surfaces over incorporating sink with drainer, four ring gas hob with oven and extractor, built in fridge/freezer and built in washing machine, dining area, radiator.
FIRST FLOOR LANDING Loft access, doors to rooms and storage cupboard
MASTER BEDROOM 10' 01" x 14' 02" > 10'05" (3.07m x 4.32m) Double glazed window to front, radiator
BEDROOM TWO Double glazed window to rear, radiator
BATHROOM W/C, pedestal wash hand basin, panelled bath with shower over and shower screen, radiator
OUTSIDE To the front of the property is driveway to side, gate access to garden.
The rear garden is laid to patio, remainder is laid to lawn and enclosed by wood panel fencing.
Arrange Viewing
Bury St Edmunds Branch
Property Calculators
If you would like to speak to a mortgage advisor or find out more about our mortgage services, please click the button below.
Mortgage
Stamp Duty
View Similar Properties
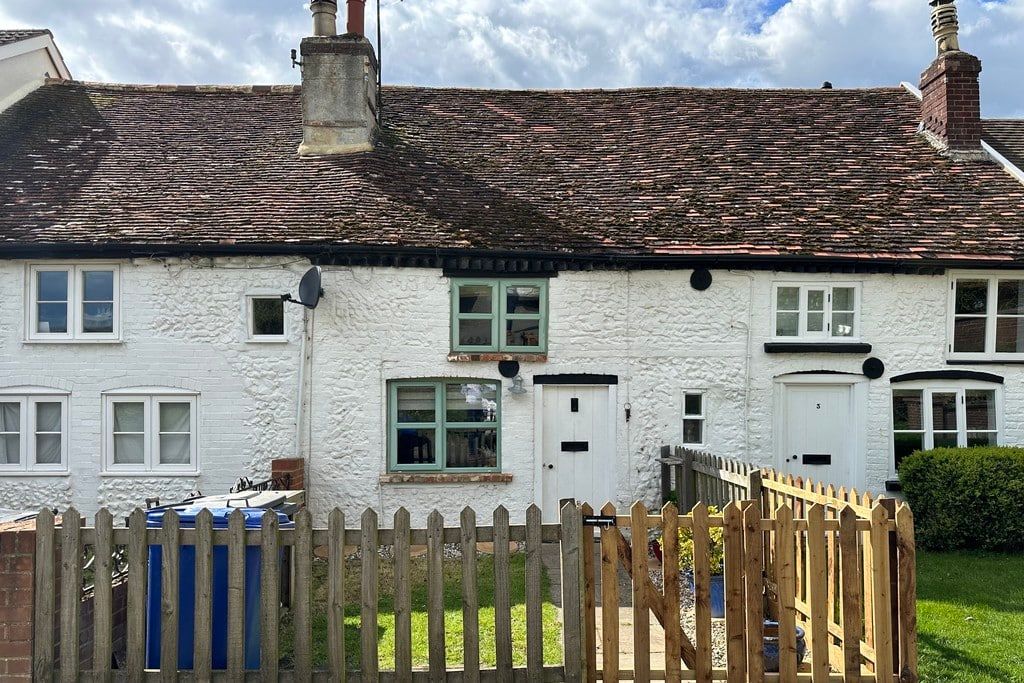
£240,000Freehold
Poslingford Corner, Clare, Suffolk, CO10 8QT
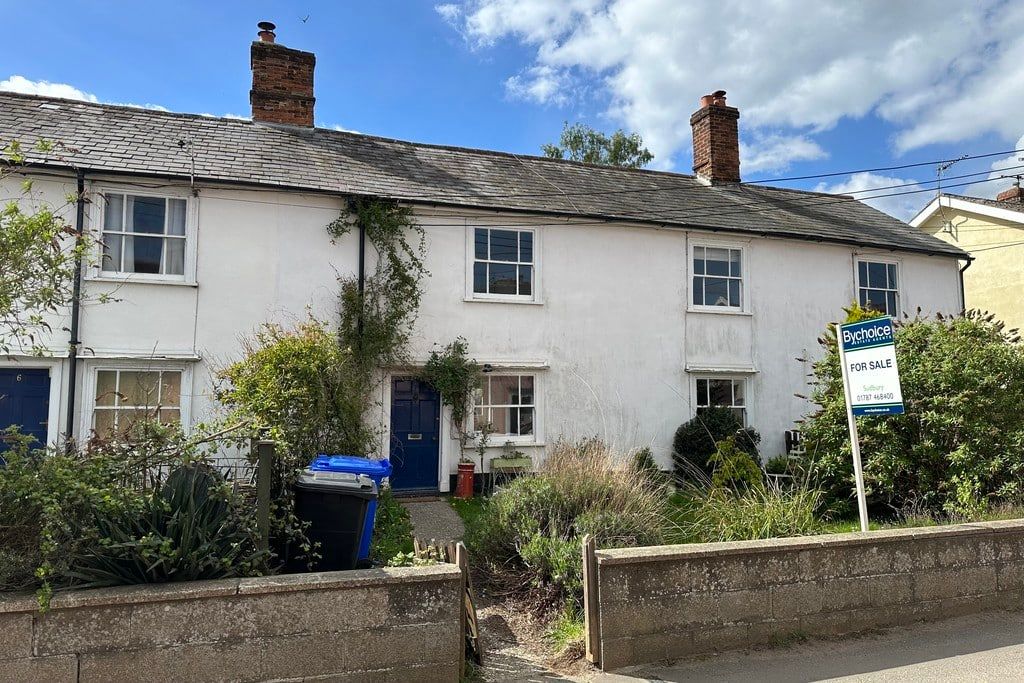
£250,000Freehold
Bridewell Street, Clare, Sudbury, Suffolk, CO10 8QD
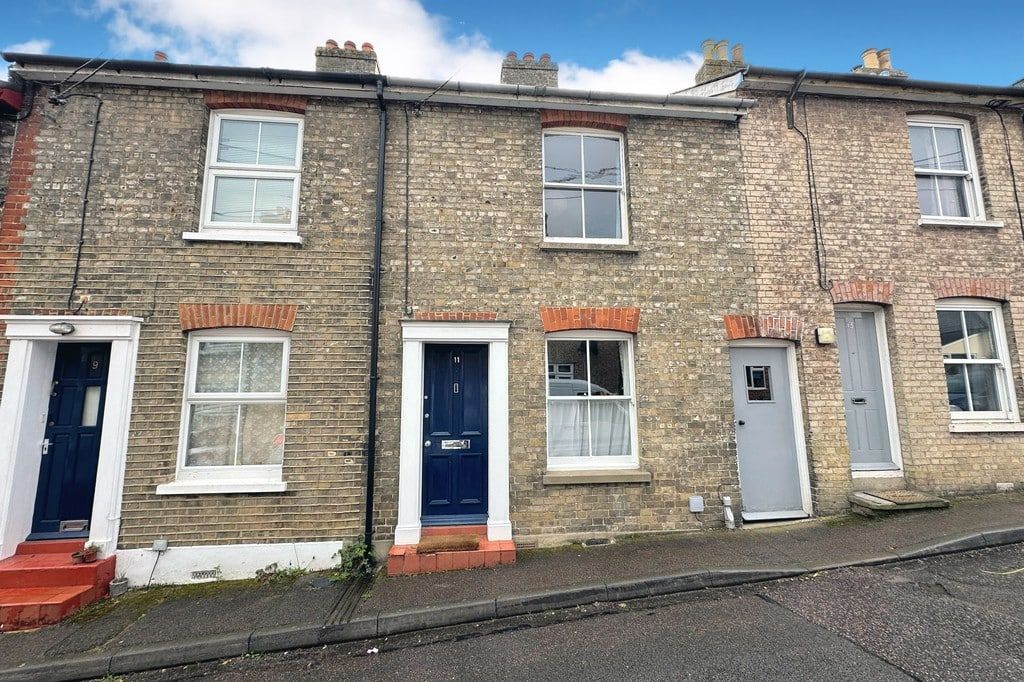
£220,000Freehold
Harp Close Road, Sudbury, Suffolk, CO10 1QP
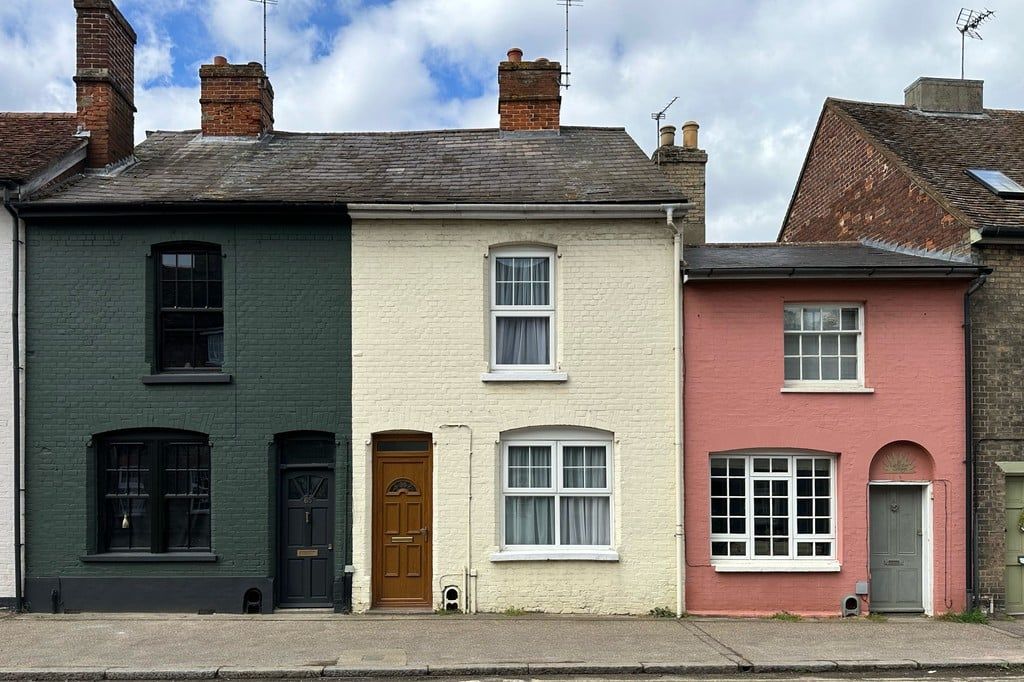
Guide Price£225,000Freehold
Ballingdon Street, Sudbury, Suffolk, CO10 2DA
Register for Property Alerts

Register for Property Alerts
We tailor every marketing campaign to a customer’s requirements and we have access to quality marketing tools such as professional photography, video walk-throughs, drone video footage, distinctive floorplans which brings a property to life, right off of the screen.




