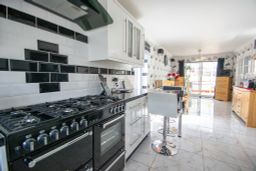Hanchett End, Haverhill, Suffolk, CB9 7GE
£550,000
Key Information
Key Features
Description
THE PROPERTY Welcome to this stunning four-bedroom home located in the picturesque parish of Withersfield, situated on the outskirts of the market town of Haverhill. Nestled within one of the area's most coveted cul-de-sac locations, this beautifully presented property exudes charm and elegance from the moment you arrive.
Approaching the home, you'll be greeted by a generous block-paved driveway providing ample off-road parking, bordered by a meticulously kept raised front garden featuring a delightful seating area and a pathway leading to the front door. The driveway extends to an integrated double garage with an electric roll-up door, offering both convenience and security for your vehicles. For added accessibility, there's step-free entry via a convenient side access.
Step inside, and you'll immediately appreciate the spaciousness and warmth of this inviting home. The kitchen/diner is a focal point, boasting an excellent range of units with sleek worktops, perfect for culinary enthusiasts and entertaining guests. The cozy lounge features a charming fireplace, while a conservatory seamlessly connects the indoors to the outdoors, providing a tranquil retreat to enjoy the surrounding views.
Venture further into the home, and you'll find the bedrooms. The first is a generous double adorned with built-in wardrobes, followed by another sizable bedroom which could easily serve as a study or guest room. These bedrooms are serviced by a beautifully appointed shower room. Ascend to the next level to discover a large double bedroom complete with built-in wardrobes and a luxurious ensuite bathroom.
Returning to the entrance hall, ascend the stairs to unveil another extremely spacious double bedroom with a walk-in storage space and an ensuite shower room, offering privacy and comfort for residents and guests alike.
Step outside into the expansive garden, predominantly laid to lawn and surrounded by lush greenery, providing a serene backdrop for outdoor gatherings and relaxation. Secluded patio areas, raised decking, a timber shed, and a summer house offer ample opportunities to enjoy the outdoors in style.
To top it all off, the property benefits from solar panels, contributing to energy efficiency and sustainability. Don't miss out on the chance to make this exquisite property your new home.
LOCATION The property is located towards the end of a sought after cul-de-sac, offering a high degree of seclusion whilst maintaining excellent links to a wide range of amenities. The property is situated less than 1/2 mile to Sainsburys superstore, as well as a bus stop giving direct access to Cambridge. Approximately 16 miles from the centre of the historic university city of Cambridge, as well a fantastic rail links including Cambridge (16 miles), Whittlesford (13 miles) & Audley End (13 miles). Haverhill town centre is less than 2 miles away, with a range of supermarkets, shops, gyms, restaurants, leisure centre & cinema.
SITTING ROOM 16' 4" x 14' 3" (5.0m x 4.36m)
CONSERVATORY
KITCHEN/DINER 28' 11" x 9' 5" (8.82m x 2.89m)
BEDROOM TWO 12' 9" x 12' 9" (3.89m x 3.89m)
ENSUITE
BEDROOM THREE 11' 11" x 10' 4" (3.64m x 3.17m)
BEDROOM FOUR/STUDY 9' 7" x 7' 4" (2.93m x 2.24m)
SHOWER ROOM
BEDROOM ONE 13' 6" x 12' 0" (4.13m x 3.68m)
ENSUITE
Arrange Viewing
Haverhill Branch
Property Calculators
If you would like to speak to a mortgage advisor or find out more about our mortgage services, please click the button below.
Mortgage
Stamp Duty
Register for Property Alerts

Register for Property Alerts
We tailor every marketing campaign to a customer’s requirements and we have access to quality marketing tools such as professional photography, video walk-throughs, drone video footage, distinctive floorplans which brings a property to life, right off of the screen.


