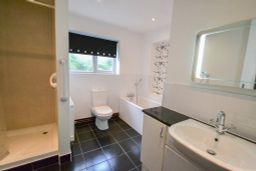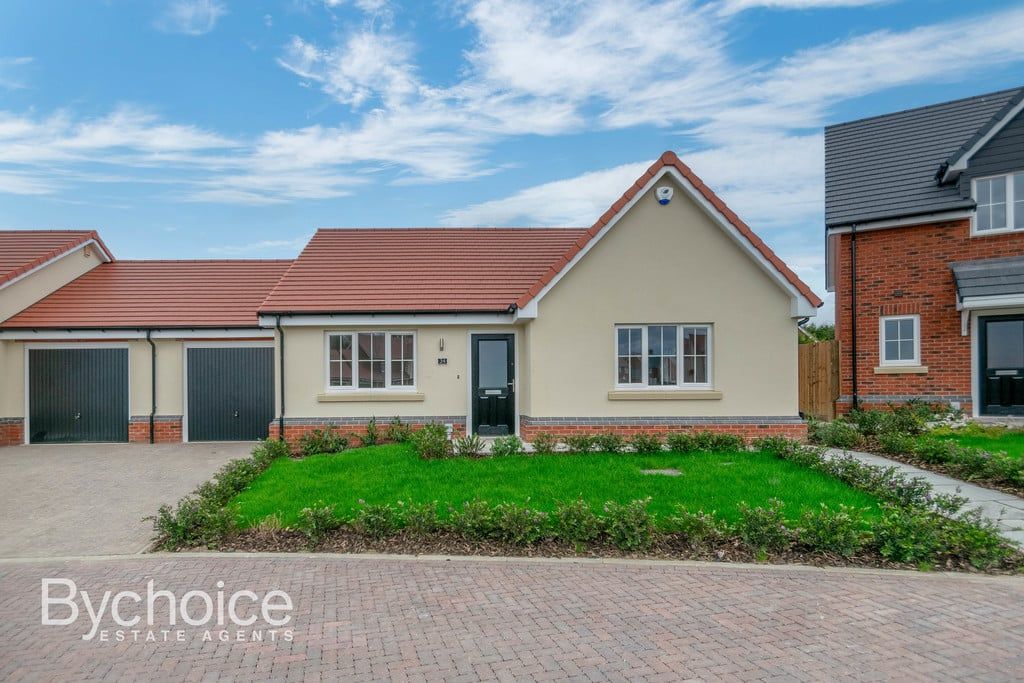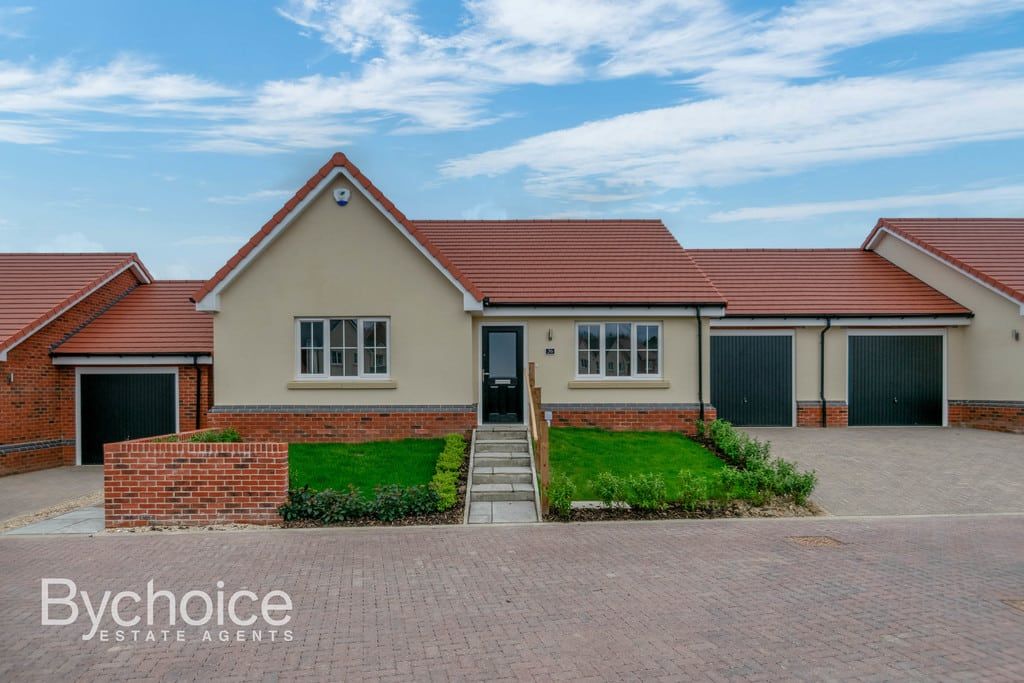Haverhill Road, Horseheath , Cambridgeshire, CB21 4QR
£399,995
Key Information
Key Features
Description
PORCH Door leading to:
ENTRANCE HALL Cupboard, radiator, door to:
LOUNGE 16' 7" x 12' 4" (5.08m x 3.78m) Window to front, feature fireplace, radiator.
KITCHEN/BREAKFAST ROOM 23' 11" x 10' 0" (7.29m x 3.05m) Door to rear garden, door to driveway. Window to side aspect. A goof range of base & eye level units with worktops over, inset sink & drainer with built in electric oven. Oil fired boiler, cupboard housing immersion tank, radiator.
DINING ROOM 20' 8" x 10' 0" (6.32m x 3.07m) French doors to garden, radiator.
INNER HALL Storage cupboard, radiator, door to:
BEDROOM THREE 11' 8" x 7' 1" (3.58m x 2.18m) Window to rear, radiator.
BEDROOM TWO 11' 8" x 10' 0" (3.58m x 3.05m) Patio door to garden, build in wardrobe, radiator.
BEDROOM ONE 11' 8" x 10' 5" (3.58m x 3.18m) Window to front, build in mirrored sliding wardrobes, radiator.
BATHROOM A lovely family bathroom comprising panel bath, separate shower cubicle, WC, wash basin, heated towel rail, window to side.
WC Window to side, WC.
OUTSIDE To the front of the property is a good size garden, mainly laid to lawn with driveway providing off road parking for several cars. This leads to the garage with up & over door. There is also a workshop to the rear of the garage, both of which are accessible from the rear garden. The rear garden is enclosed by fencing & hedging, with decked area, mainly laid to lawn with paved pathway. The oil tank is located to the rear of the workshop.
Arrange Viewing
Haverhill Branch
Property Calculators
If you would like to speak to a mortgage advisor or find out more about our mortgage services, please click the button below.
Mortgage
Stamp Duty
View Similar Properties
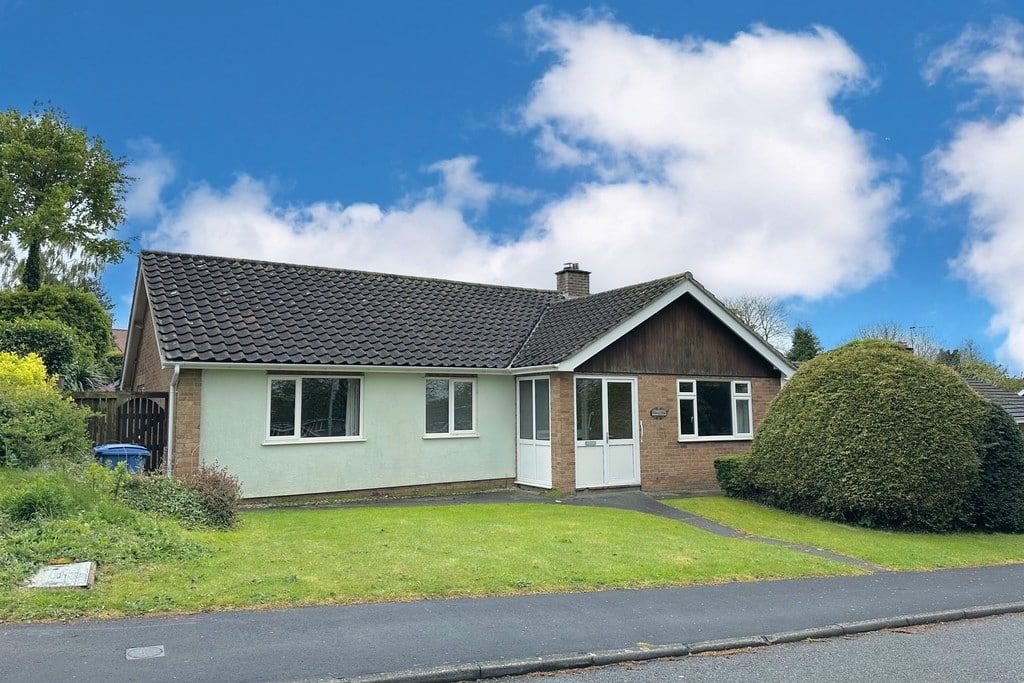
£435,000Freehold
Highlands Roads, Hadleigh, Suffolk, IP7 5HU
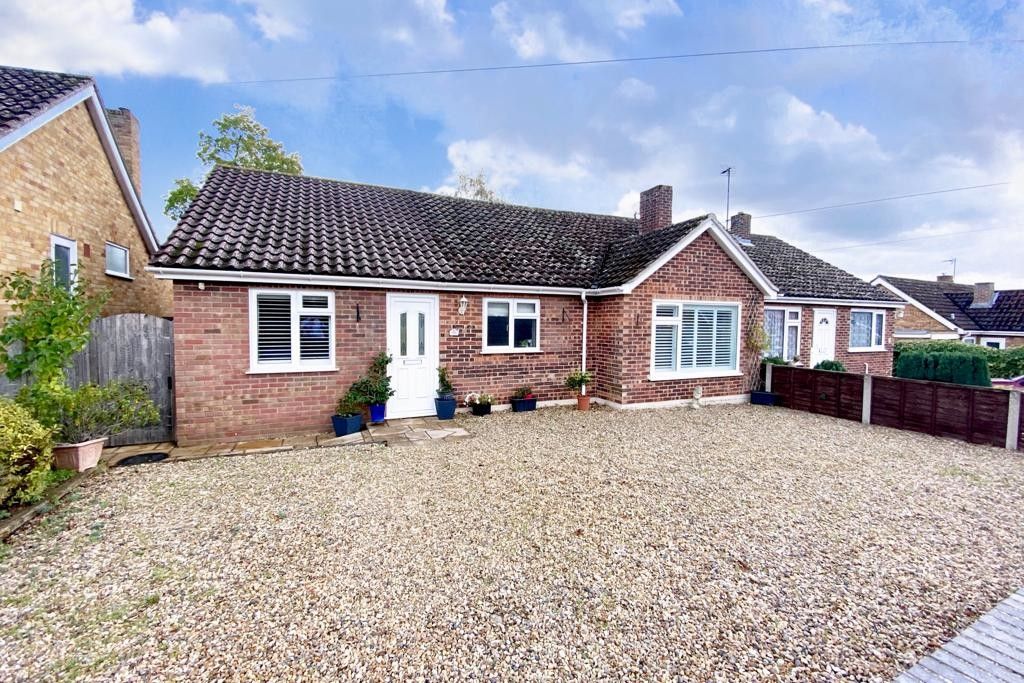
£365,000Freehold
Colneys Close, Sudbury, Suffolk, CO10 1LH
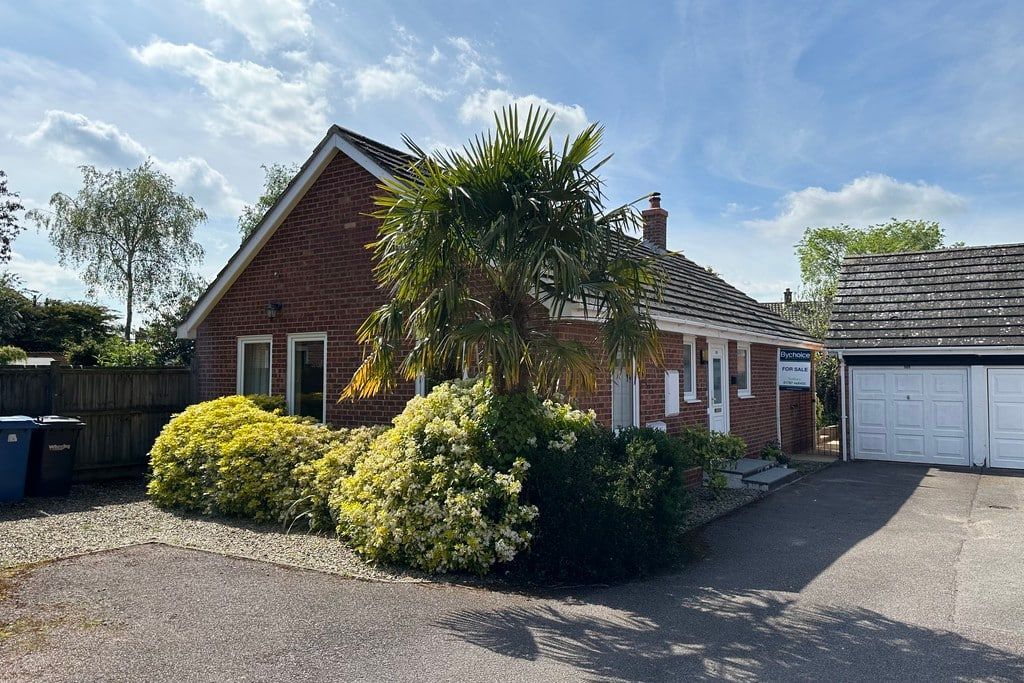
£400,000Freehold
Bantocks Road, Great Waldingfield, Suffolk, CO10 0XT
Register for Property Alerts

Register for Property Alerts
We tailor every marketing campaign to a customer’s requirements and we have access to quality marketing tools such as professional photography, video walk-throughs, drone video footage, distinctive floorplans which brings a property to life, right off of the screen.


