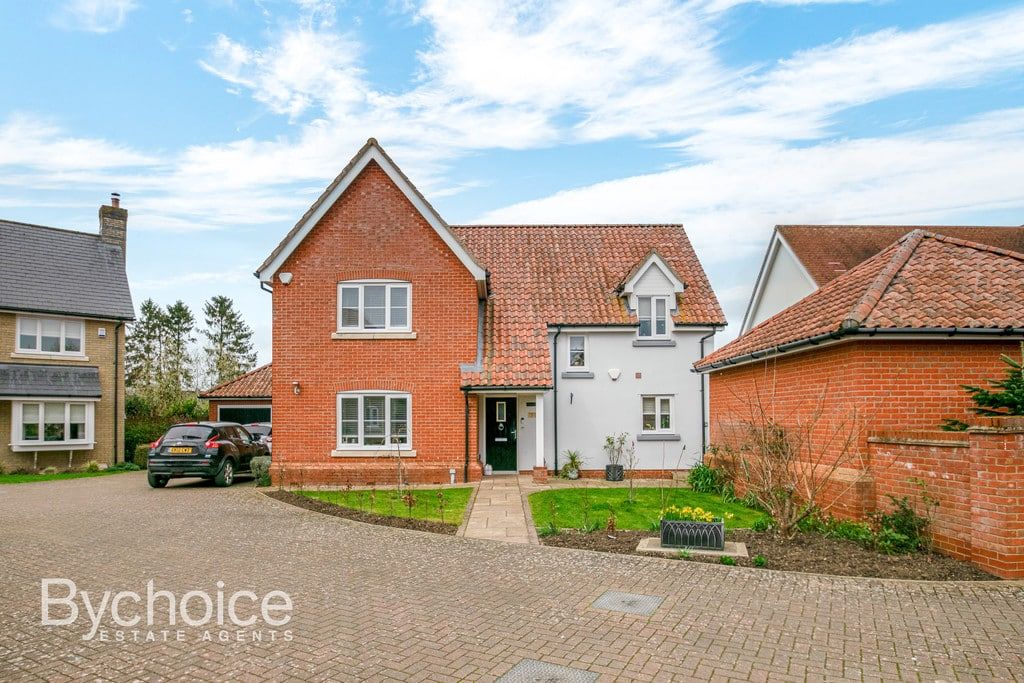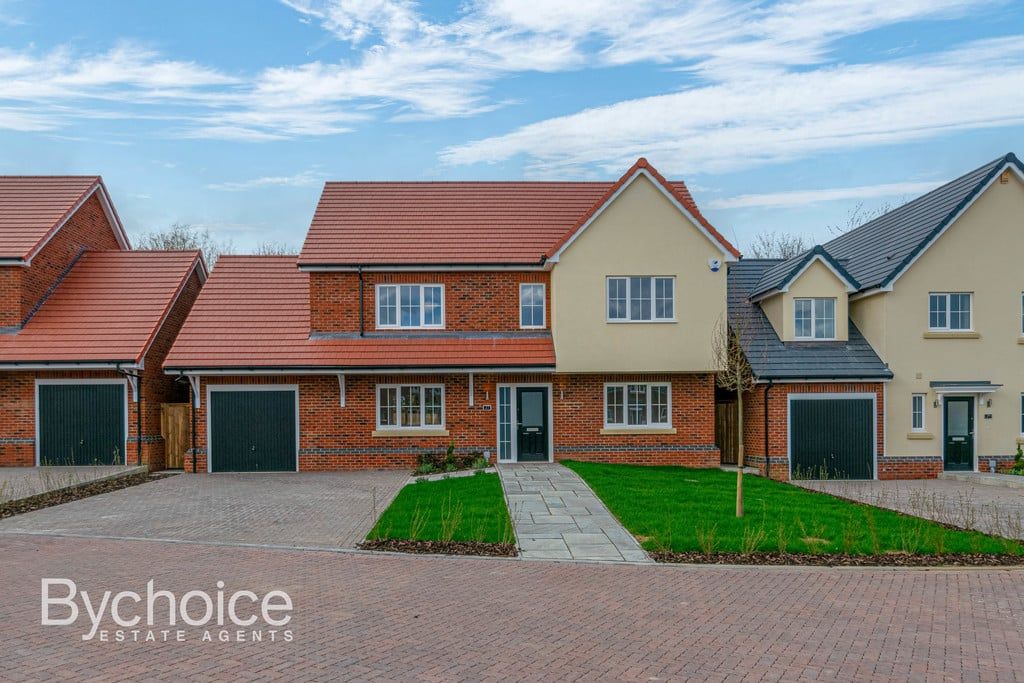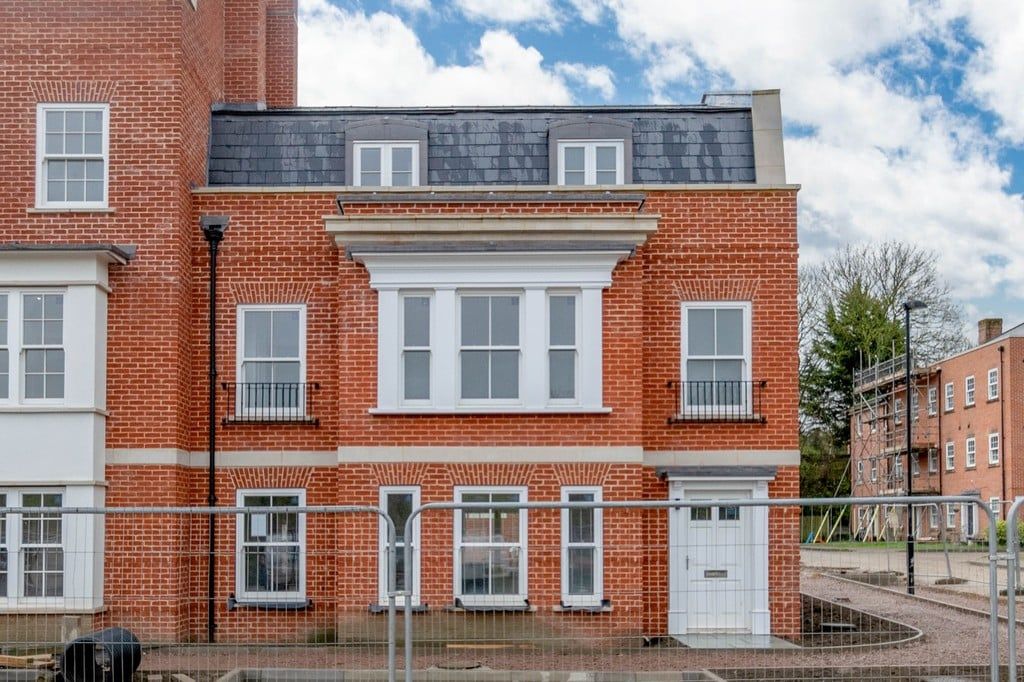Hoggards Green, Stanningfield, Bury St Edmunds, Suffolk, IP29 4RG
Guide Price £575,000
Key Information
Key Features
Description
As you enter the bright and airy entrance hall there are doorways leading off to all the principal rooms including the reception room/bedroom 5 with recessed lighting. The living room/open plan kitchen and breakfast room benefits from a wealth of natural light provided by extensive glazing overlooking the rear garden. A recent addition is a log burner to enjoy on those winter nights. There are also an excellent range of wall, base and drawer units plus island unit all with granite work surfaces. Other features of note include integral fridge freezer, dishwasher and professional Rangemaster range cooker. From the kitchen there is a doorway leading into the utility room which again offers a range of units and cupboards housing the hot water tank and consumer unit, space for a washing machine and half glazed doors to both the front and the rear. The ground floor shower room features a double width shower cubicle, low flush WC, pedestal wash hand basin, tiled floors and heated towel rail. Also at ground floor level there is a fourth bedroom/study.
The landing area and three bedrooms at first floor level all benefit from recessed lighting and fitted carpets. The master bedroom features an en-suite shower room with vanity wash hand basin, concealed low flush cistern, tiled floor and heated towel rail. The family bathroom comprises panelled bath with centrally set mixer taps, low flush WC, pedestal wash hand basin, tiled floor and heated towel rail.
OUTSIDE The front of the property is enclosed by picket fencing beyond which can be found a large gravel driveway which provides ample parking and in turn leads to the main entrance. Access to the rear garden can be gained via paved pathways either side, with the rear garden having a paved patio area with lawned area beyond all of which is enclosed by close boarded fencing. The addition of an EXTERNAL OFFICE in the rear garden provides a great option for working from home. With power and lighting as well as air conditioning.
Overall taking into account the great care and thought which has gone into the finish and design of this property, the picture postcard setting on the edge of the green and the highly regarded village in which it is located we are of the view the property will attract considerable interest and would advise all intending purchasers to view at the earliest opportunity.
LOCATION Stanningfield benefits from local amenities including a village pub and Norman church. The nearest primary school is in the adjacent village of Great Whelnetham. Bury St. Edmunds provides a much wider range of amenities including schooling, shopping and leisure facilities with links to the A14 and rail links to Cambridge.
ENTRANCE HALL
LIVING ROOM/OPEN PLAN KITCHEN BREAKFAST ROOM 33' 7" x 17' 5" (10.24m x 5.31m)
UTLITY ROOM 10' 5" x 9' 3" (3.18m x 2.84m)
STUDY/BEDROOM 4 10' 9" x 8' 11" (3.3m x 2.72m)
RECEPTION ROOM/BEDROOM 5 12' 7" x 12' 2" (3.86m x 3.73m)
GROUND FLOOR SHOWER ROOM
FIRST FLOOR LANDING
BEDROOM 1 15' 8" x 11' 3" (4.8m x 3.45m)
ENSUITE
BEDROOM 2 12' 9" x 10' 11" (3.91m x 3.33m)
BEDROOM 3 12' 7" x 8' 9" (3.84m x 2.67m)
FAMILY BATHROOM
Arrange Viewing
Bury St Edmunds Branch
Property Calculators
If you would like to speak to a mortgage advisor or find out more about our mortgage services, please click the button below.
Mortgage
Stamp Duty
View Similar Properties
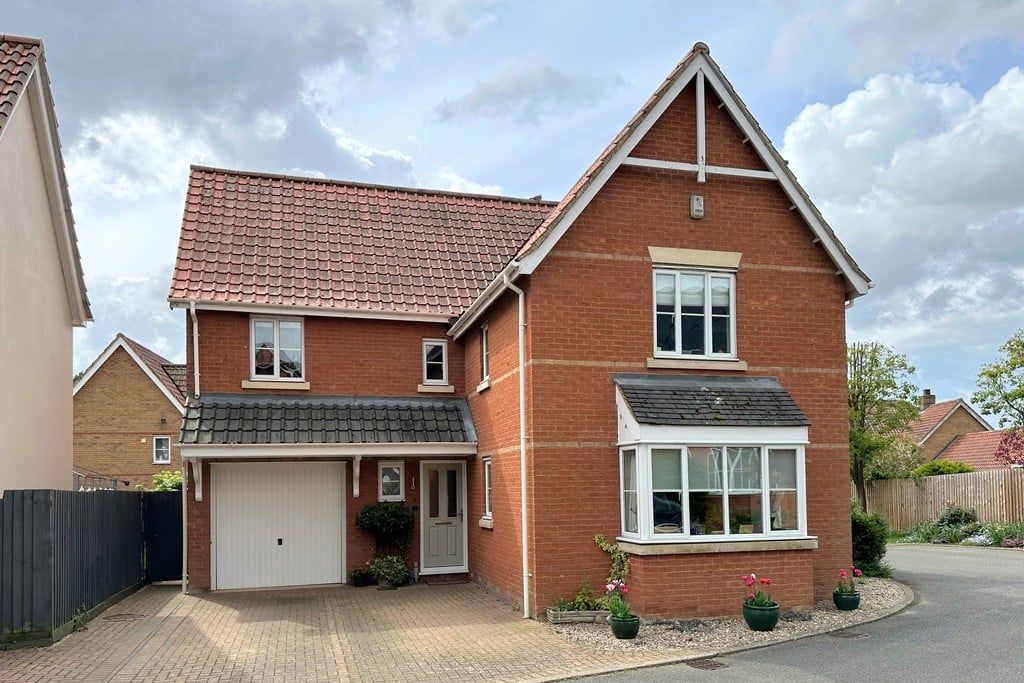
£525,000Freehold
Squirrells Mill Road, Bildeston, Suffolk, IP7 7DY
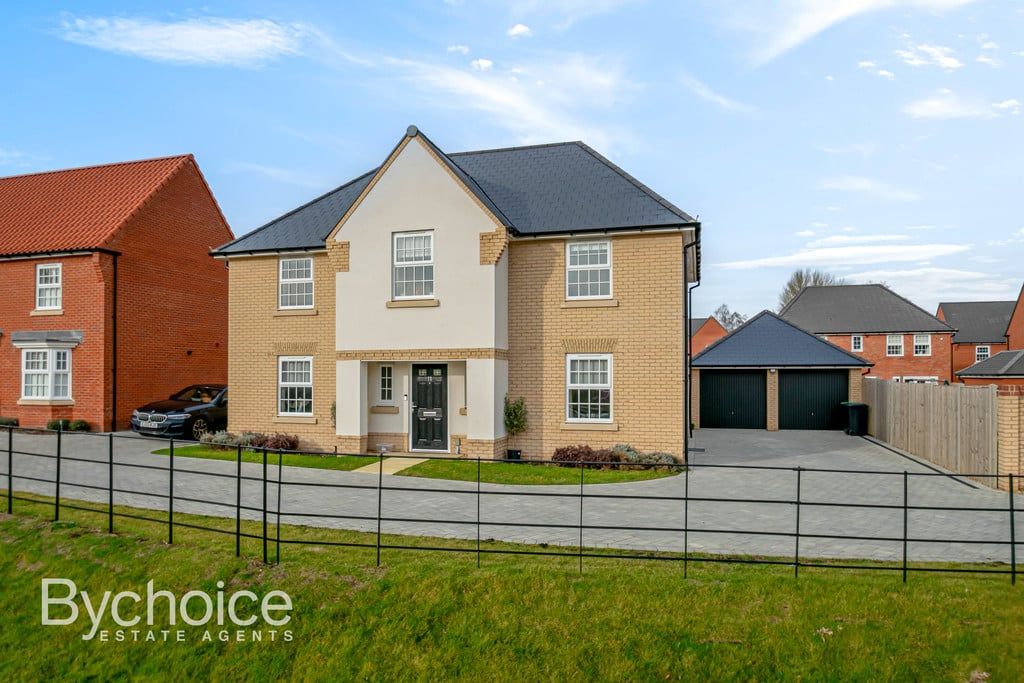
Offers In Excess Of£600,000Freehold
Melvin Way, Woolpit, Suffolk, IP30 9YX
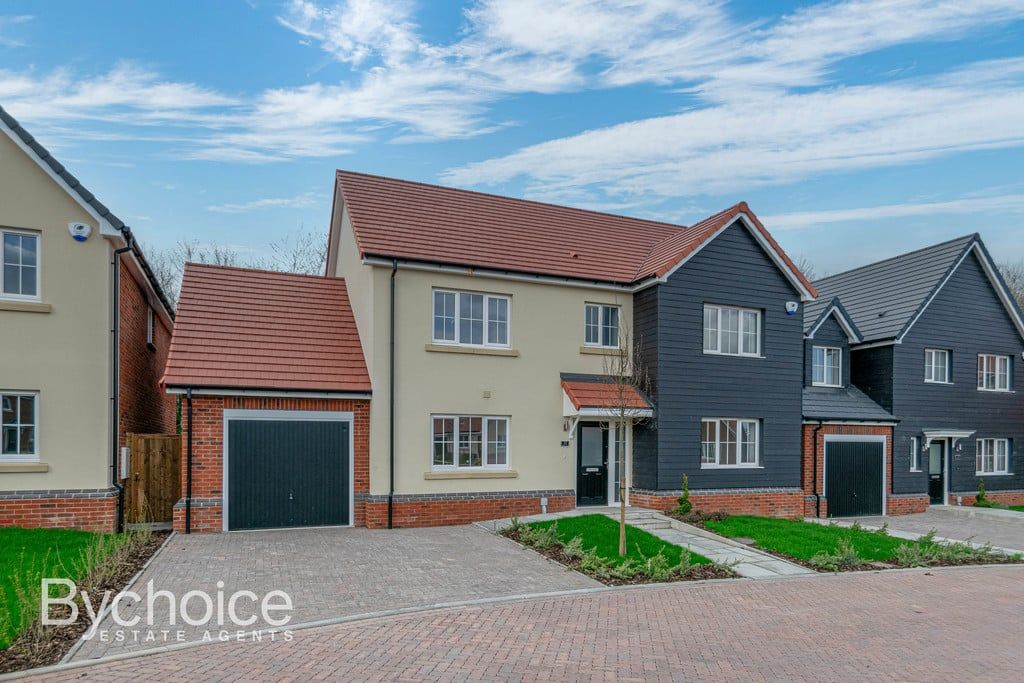
£500,000Freehold
Willow Mews, Cockfield, Bury St Edmunds, Suffolk, IP30 0HJ
Register for Property Alerts

Register for Property Alerts
We tailor every marketing campaign to a customer’s requirements and we have access to quality marketing tools such as professional photography, video walk-throughs, drone video footage, distinctive floorplans which brings a property to life, right off of the screen.


