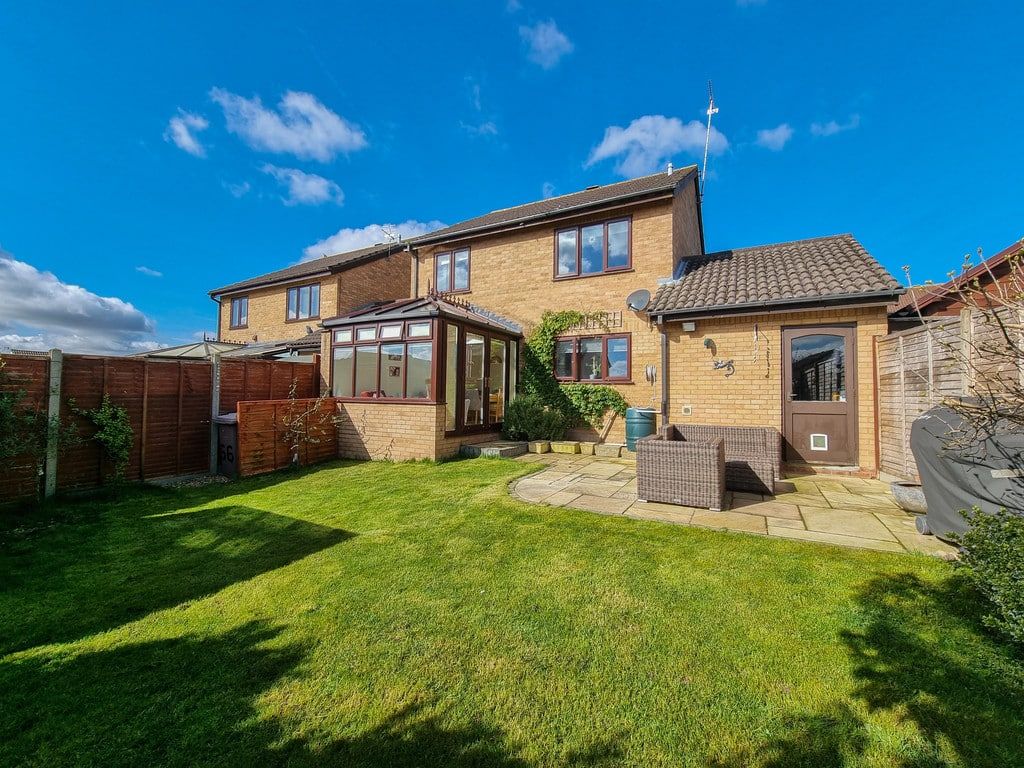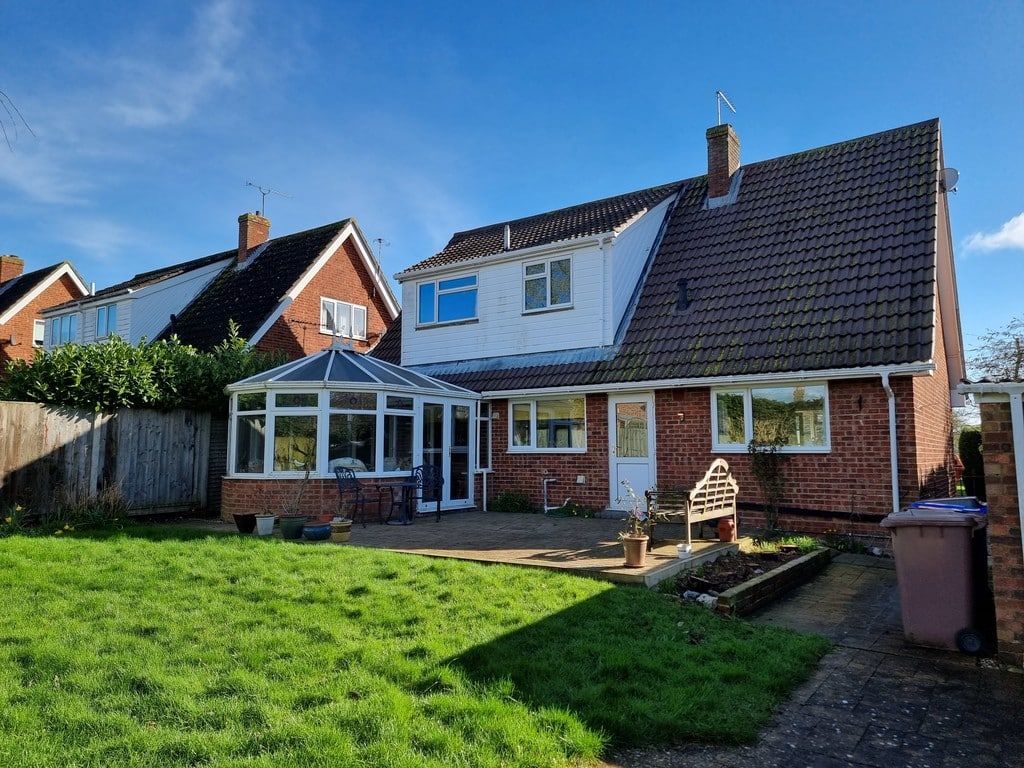Jarmain Road, Stowmarket, Suffolk, IP14 1XN
Guide Price £400,000
Key Information
Key Features
Description
ENTRANCE HALL
GROUND FLOOR WC Close coupled wc, wash hand basin
SITTING ROOM A spacious and bright sitting room with french doors leading to the gardens.
KITCHEN 11' 8" x 9' 2" (3.58m x 2.8m) Modern, high gloss kitchen with a range of base and wall units with work surface over and inset bowl and draier sink unit, integrated hob, cooker, extractor, fridge and freezer.
DINING AREA 10' 6" x 9' 1" (3.22m x 2.77m) with windows to the front and side.
UTILITY 6' 7" x 4' 11" (2.01m x 1.52m) With base and eye leve units and worksurface over.
FIRST FLOOR LANDING
BEDROOM 1 11' 6" x 11' 1" (3.51m x 3.4m) Windows to the front and side.
ENSUITE Modern wihite suite comprising of a close coupled wc, pedestal wash hand basin, shower cubicle, heated towel rail.
BEDROOM 2 11' 11" x 9' 8" (3.64m x 2.95m) With window to the side.
BEDROOM 3 10' 0" x 9' 9" (3.05m x 2.98m) Window to the side.
BEDROOM 4 10' 1" x 8' 3" (3.09m x 2.53m) Window to the front. Fitted with a range of wardrobes.
FAMILY BATHROOM White suite comprising of a close coupled wc, pedestal wash hand basin, panneled bath with shower over. Heated towel rail.
GARDENS To the rear the gardens benefit from a large patio are with the remainder mainly laid with artificail turf and raised flower and shrubs beds. Rear access leading to the driveway.
GARAGE Double length garage with parking for 2-3 cars.
Arrange Viewing
Bury St Edmunds Branch
Property Calculators
If you would like to speak to a mortgage advisor or find out more about our mortgage services, please click the button below.
Mortgage
Stamp Duty
View Similar Properties
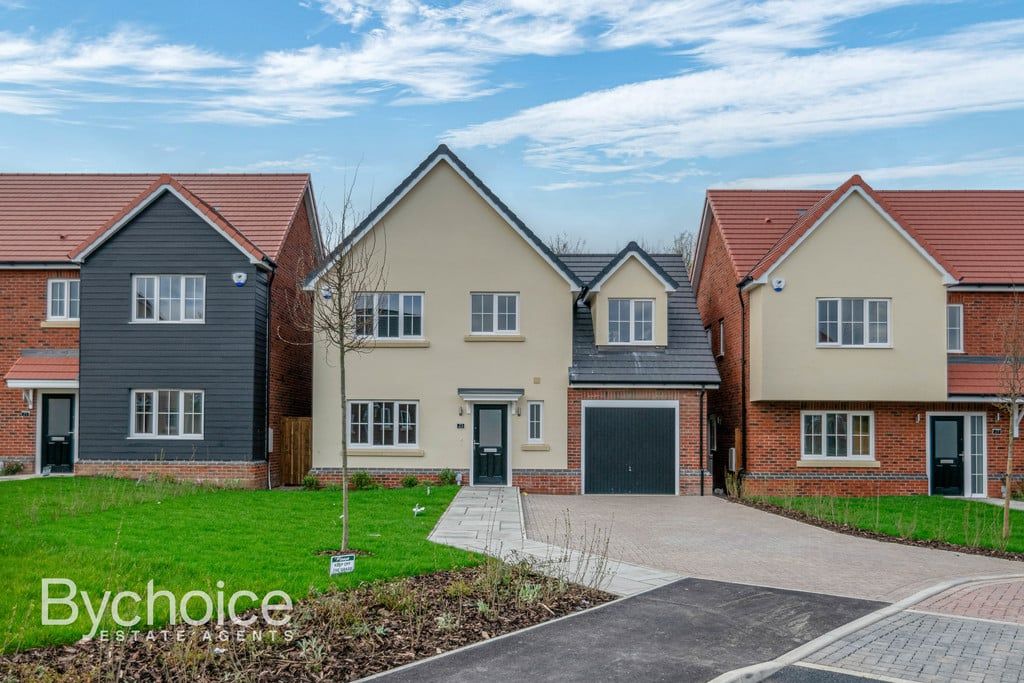
£450,000Freehold
Willow Mews, Cockfield, Bury St Edmunds, Suffolk, IP30 0HJ
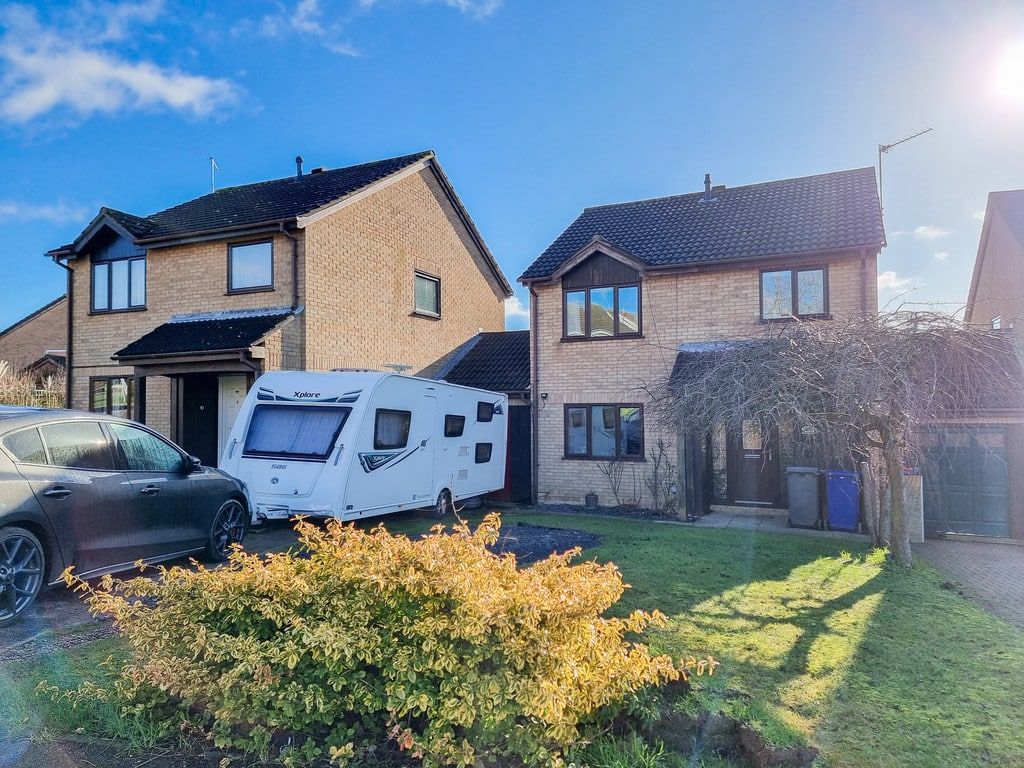
£370,000Freehold
Arrendene Road, Haverhill, Suffolk, CB9 9JT
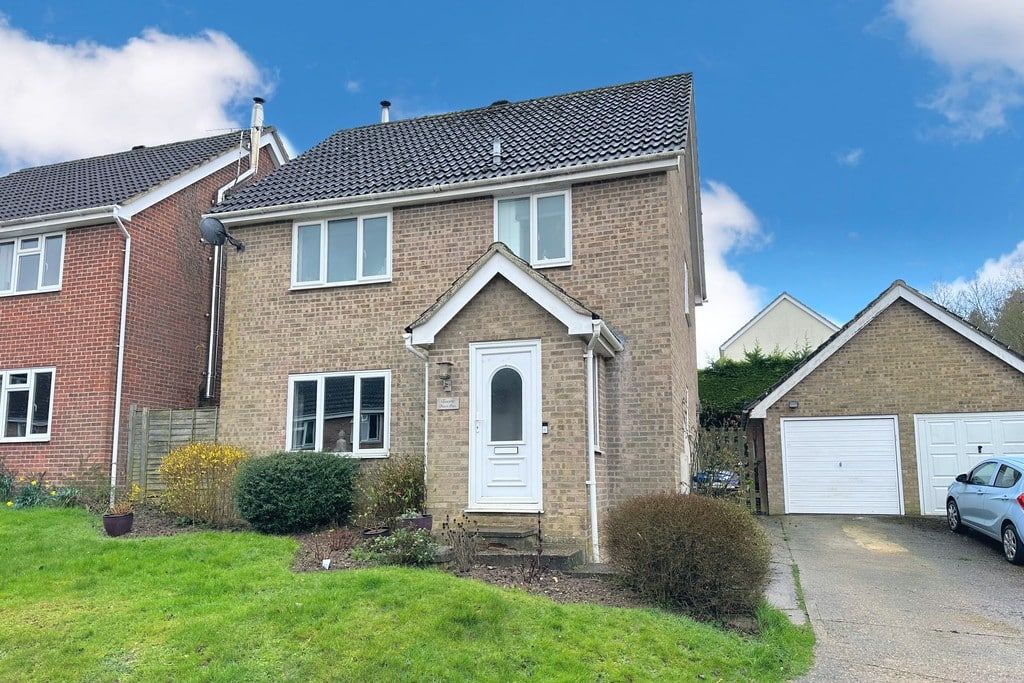
Guide Price£425,000Freehold
March Place, Clare, Suffolk, CO10 8RH
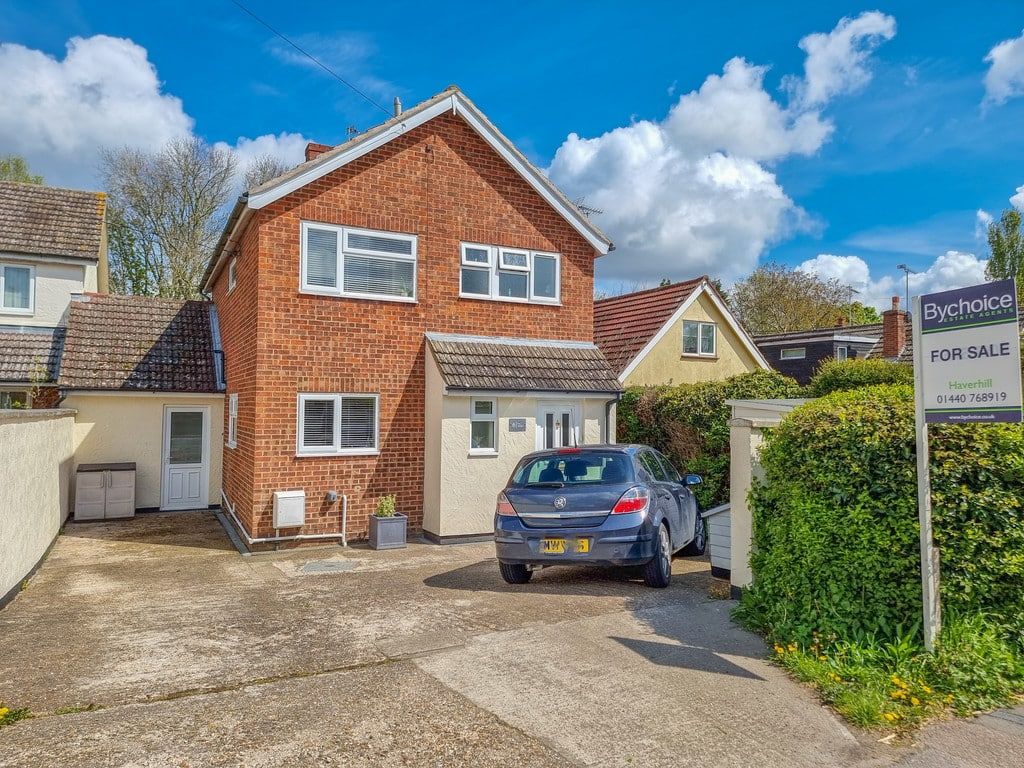
Offers In Region of£390,000Freehold
The Gables, Sturmer , Suffolk, CB9 7XG
Register for Property Alerts

Register for Property Alerts
We tailor every marketing campaign to a customer’s requirements and we have access to quality marketing tools such as professional photography, video walk-throughs, drone video footage, distinctive floorplans which brings a property to life, right off of the screen.


