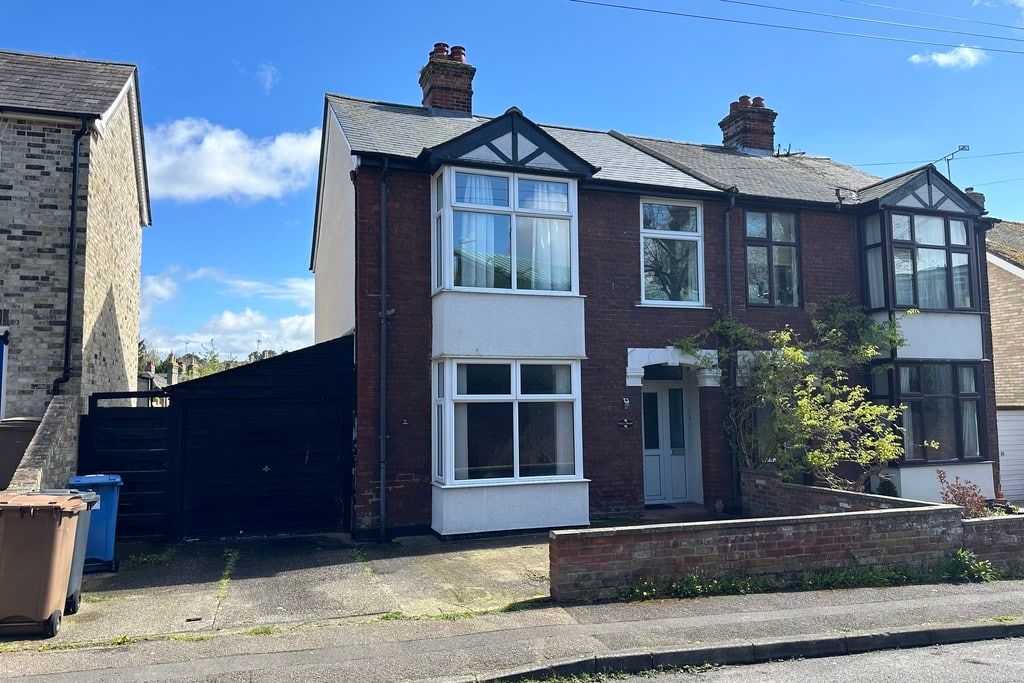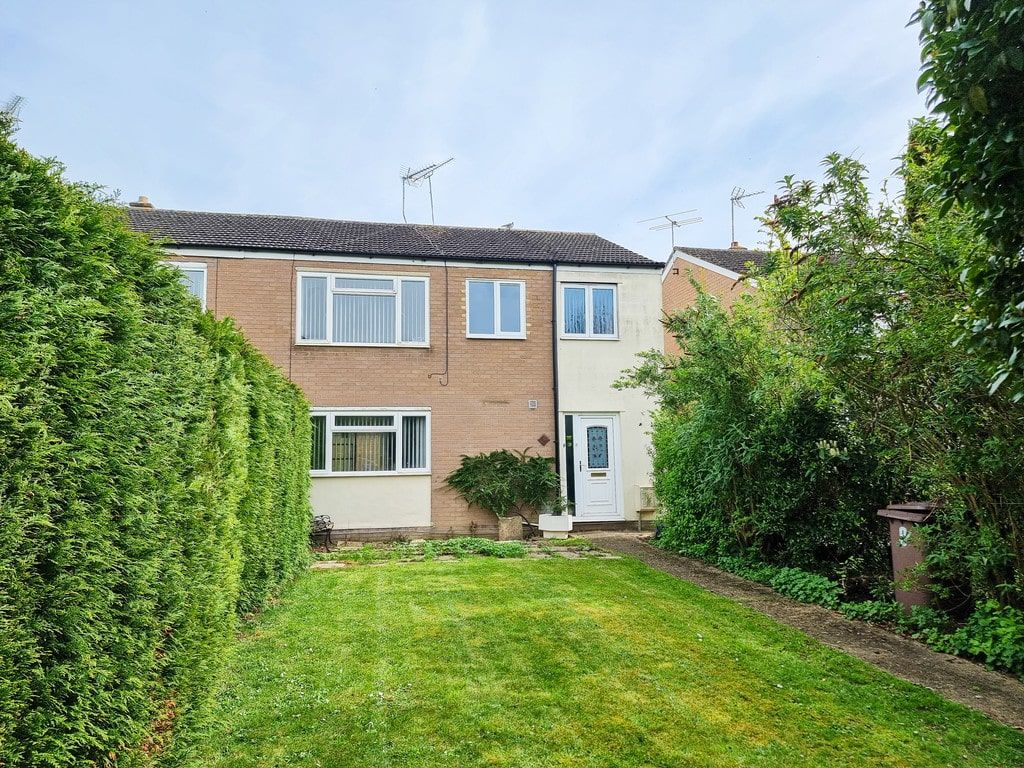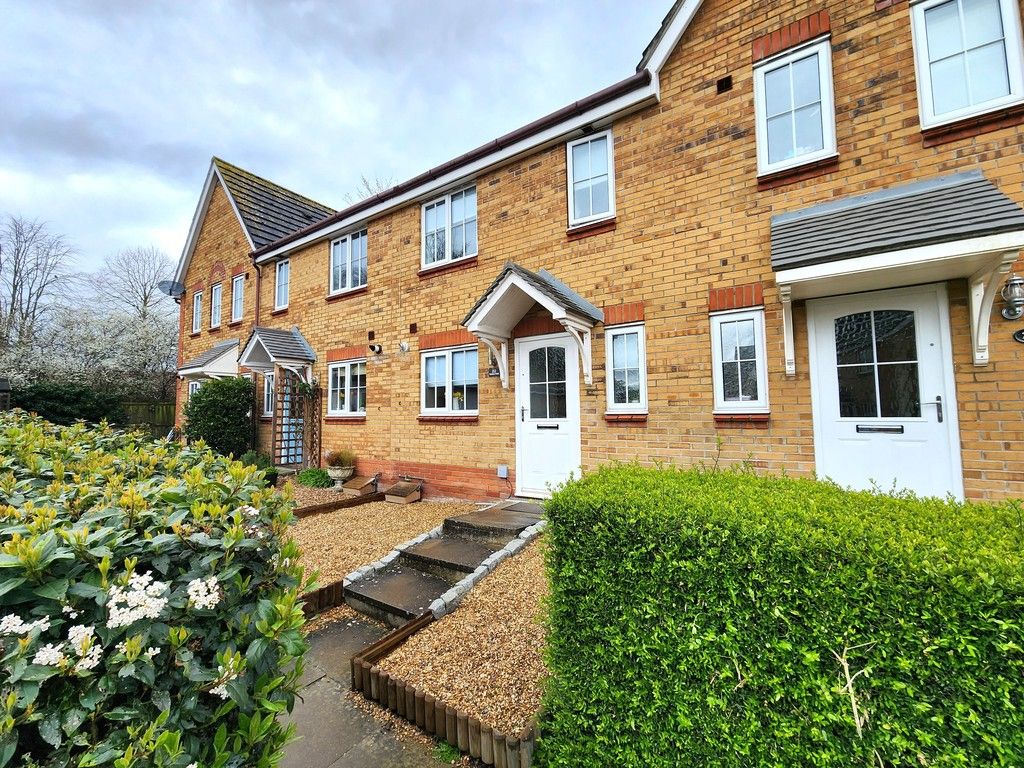Kitten Close, Haverhill, Suffolk, CB9 0PU
£310,000
Key Information
Key Features
Description
ENTRANCE HALL Radiator, stairs to first floor, door to:
WC Comprising WC, wash basin, radiator, extractor fan.
STUDY 9' 8" x 8' 5" (2.95m x 2.59m) Double glazed window to front overlooking green, radiator.
DINING ROOM 16' 9" x 7' 10" (5.11m x 2.39m) A spacious dining room with travertine floor tiles, French doors to rear, radiator, open plan to:
KITCHEN 10' 0" x 6' 7" (3.05m x 2.01m) A good range of base & eye level units with worktops over, inset sink & drainer. Integrated double electric oven & grill, four ring gas hob with extractor hood over. Cupboard housing wall mounted gas boiler. Double glazed window to rear. Space & plumbing for washing machine & fridge/freezer.
FIRST FLOOR
LANDING Stairs to first floor, radiator.
LOUNGE 14' 11" x 11' 8" (4.57m x 3.58m) French doors opening onto Juliet balcony, two radiators.
BEDROOM ONE 14' 9" x 10' 2" max (4.5m x 3.1m) Double glazed window to rear, range of built in wardrobes, radiator, door to:
ENSUITE Double glazed window to front. Suite comprising shower cubicle, WC, wash basin, radiator.
SECOND FLOOR
LANDING Airing cupboard, radiator.
BEDROOM TWO 13' 5" x 8' 2" (4.09m x 2.51m) Double glazed velux window to rear, radiator.
BEDROOM THREE 13' 3" x 8' 2" (4.06m x 2.51m) Double glazed velux window to front, radiator.
BEDROOM FOUR 7' 4" x 6' 5" (2.24m x 1.98m) Double glazed window to front, radiator.
BATHROOM Suite comprising panel bath with shower over, WC, wash basin, radiator, window to rear.
OUTSIDE The property has a lovely outlook fronting onto a green on the edge of this modern development. The front garden is laid to lawn with pathway to front door. The rear garden is enclosed by fencing with paved patio & remainder mainly laid to lawn. gated rear access leads to:
GARAGE & PARKING To the rear of the property is a single garage en bloc with parking space in front.
MAINTENANCE CHARGE We have been advised by the current owners that there is a maintenance charge for the upkeep of the development, currently £254 per annum.
Arrange Viewing
Haverhill Branch
Property Calculators
If you would like to speak to a mortgage advisor or find out more about our mortgage services, please click the button below.
Mortgage
Stamp Duty
View Similar Properties

£325,000Freehold
Acton Lane, Sudbury, Suffolk, CO10 1QN

£310,000Freehold
Minster Road, Haverhill, Suffolk, CB9 0DR
Register for Property Alerts

Register for Property Alerts
We tailor every marketing campaign to a customer’s requirements and we have access to quality marketing tools such as professional photography, video walk-throughs, drone video footage, distinctive floorplans which brings a property to life, right off of the screen.


