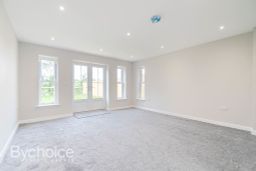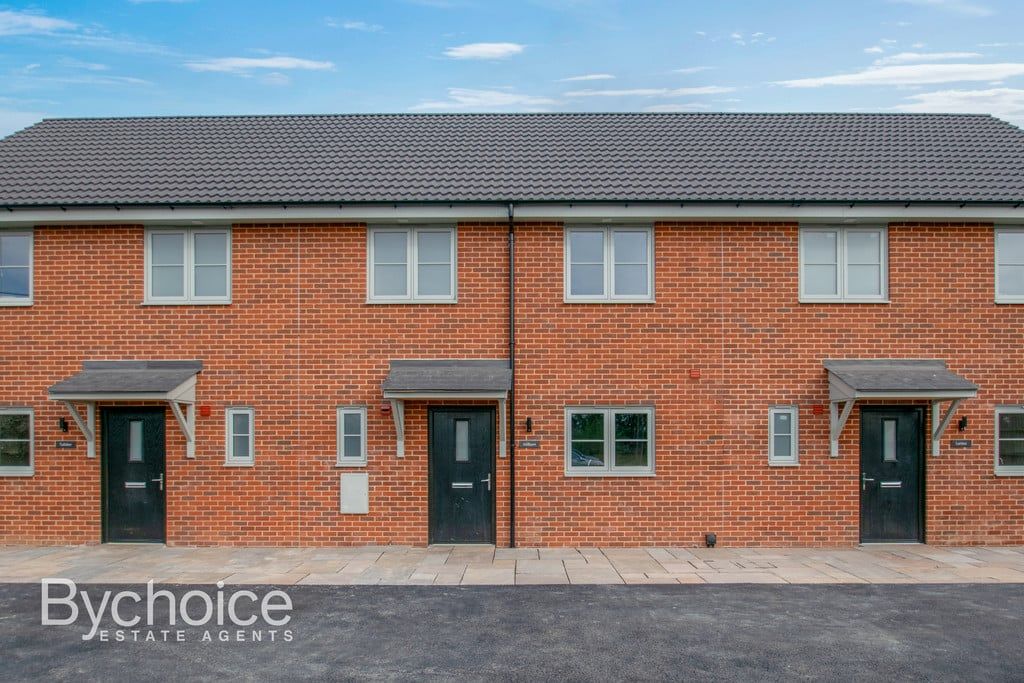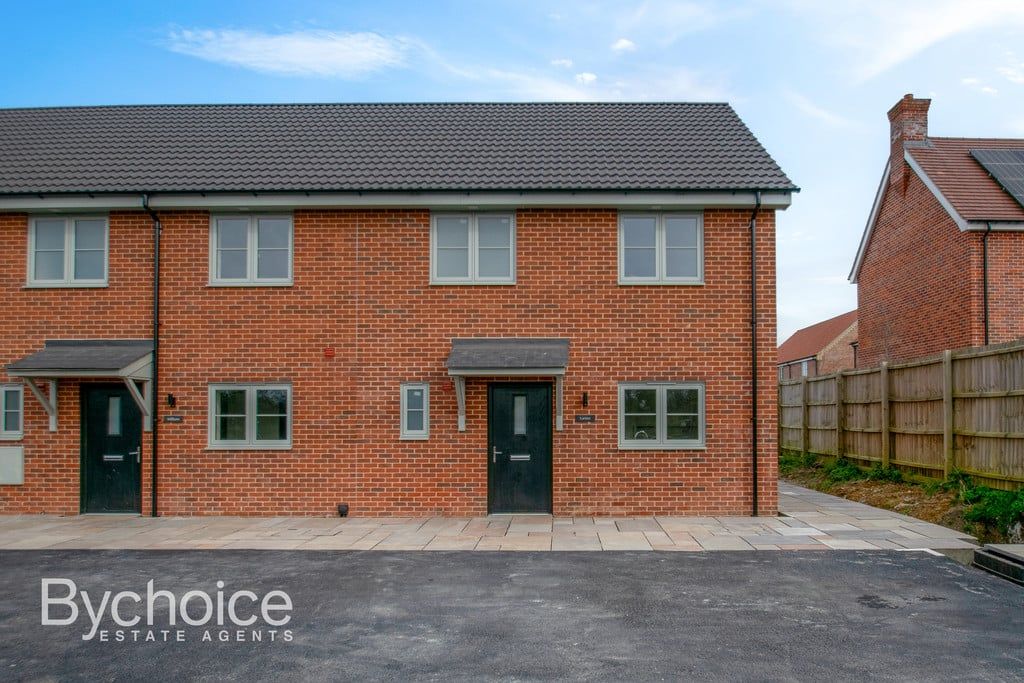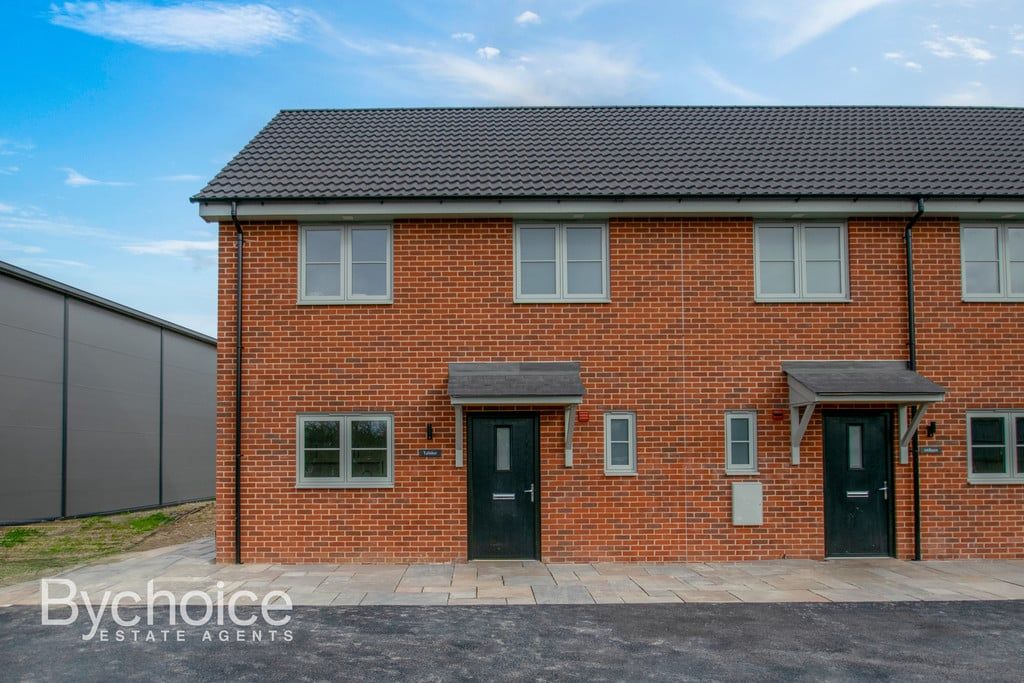The Paddocks, Powney Street, Milden, Ipswich, Suffolk, IP7 7AH
£400,000
Key Information
Key Features
Description
THE PROPERTIES Step inside this inviting home through the entrance, where you'll find a hallway leading to all rooms and a staircase ascending to the first floor. The kitchen-diner features sash-style double glazed windows overlooking the front, offering a fitted kitchen with a range of base and wall-mounted units, a worktop over the base units, and integrated appliances. The lounge boasts double glazed windows and French-style doors that grant direct access to the westerly-facing rear garden. Additionally, there's a utility room with a sash-style double glazed window at the rear, providing side access to the carport and garden, along with base units offering space for a washing machine. The downstairs WC is equipped with a space-saving vanity basin and a WC.
As you reach the first floor landing, a skylight window above brightens the space, and you'll discover storage space over the stairs, as well as access to all rooms. The master bedroom features a sash-style double-glazed window at the rear and an adjoining en-suite. The en-suite includes a sash-style double-glazed window at the side, a panel bath with a shower screen and shower, a vanity basin, and a WC. Bedroom two offers sash-style double-glazed windows to the front, while bedroom three features a sash-style dormer window at the rear.
Outside, you'll find a carport with a block-paved driveway and gardens with extensive patio areas for your enjoyment.
ENTRANCE HALL 16' 8" x 6' 5" (5.08m x 1.96m) High grade hard wearing wooden effect flooring with an oak staircase to the side taking you up to the first floor.
WC 4' 11" x 2' 5" (1.5m x 0.74m) Wall-mounted ceramic hand wash basin, W/C and privacy glassed window to the front.
UTILITY ROOM 7' 3" x 5' 11" (2.21m x 1.8m) Base units with storage and over-the-top counter worktop with inset steel sink and mixer tap. Space available for a washer dryer with side access leading you out to the side of the property under the carport.
KITCHEN/DINER 14' 6" x 13' 6" (4.42m x 4.11m) A mixture of wall-mounted and eye-level shaker-style kitchen units with inset steel sink with drainer and mixer tap. Fitted oven, four-ring electric hob with over-the-top extractor fan, fridge-freezer, and beautifully finished sash windows to the front.
SITTING ROOM 14' 11" x 14' 6" (4.55m x 4.42m) Carpeted flooring with dual-aspect french doors leading you out to the rear garden.
LANDING Airy landing with a land Velux window over the stairs allowing plenty of natural light to seep into the property. Storage cupboard off the landing.
BEDROOM 14' 7" x 12' 6" (4.44m x 3.81m) Carpeted finish, with sash window to the rear over looking the Suffolk countryside.
ENSUITE 6' 8" x 6' 01" (2.03m x 1.85m) Ceramic WC, wash hand basin with fitted base underneath storage, semi tiled finishing, privacy glass to the side.
BEDROOM 14' 7" x 12' 6" (4.44m x 3.81m)
BEDROOM 13' 3" x 10' 4" (4.04m x 3.15m)
BATHROOM 7' 3" x 6' 9" (2.21m x 2.06m) Boxed in W/C, wall-mounted hand wash basin with storage underneath, single-paneled bath, with shower over the top, semi-tiled walled splash back, extractor fan.
OUTSIDE The front of the property will front onto a stoned driveway accessing all four plots, with a hedge line giving privacy to Powney Street.
Rear: Patio area coming from the property with tuft lawn finish. Klargester is located in the rear garden.
CARPORT The carport has the infrastructure available for an EV point to be installed, gated access to the rear garden is at the rear.
DISCLAIMER All photos and measurements are being used as a guide and cannot solely be relied upon.
The selling agent has not tested the services at the property and will recommend any buyer to make their own investigations.
Arrange Viewing
Sudbury Branch
Property Calculators
If you would like to speak to a mortgage advisor or find out more about our mortgage services, please click the button below.
Mortgage
Stamp Duty
View Similar Properties
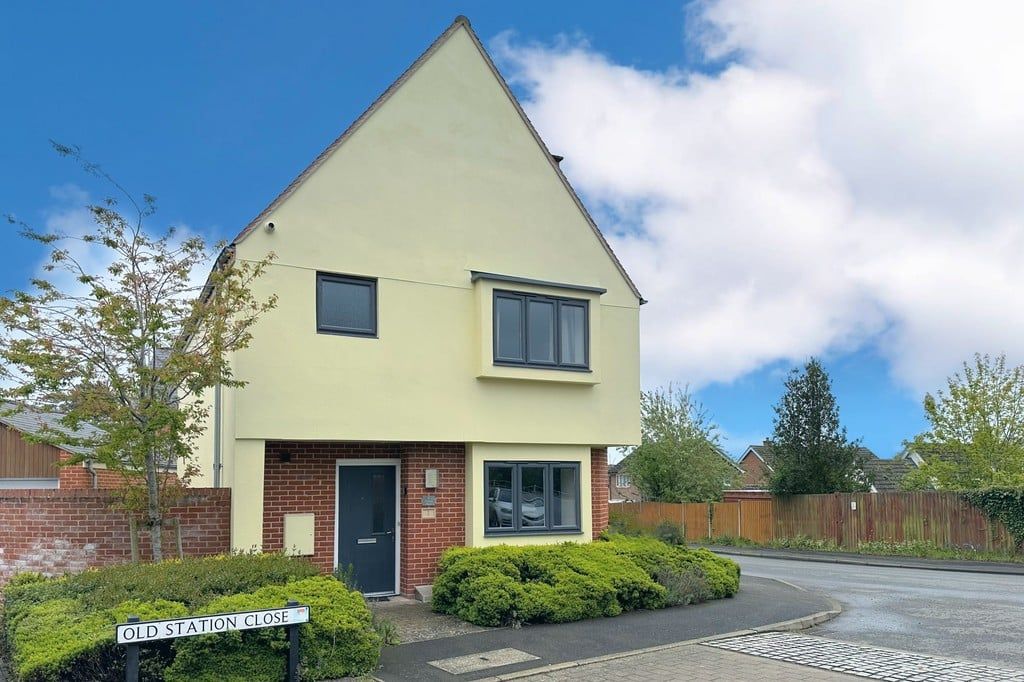
Offers In Excess Of£400,000Freehold
Preston Road, Lavenham, Suffolk, CO10 9QD
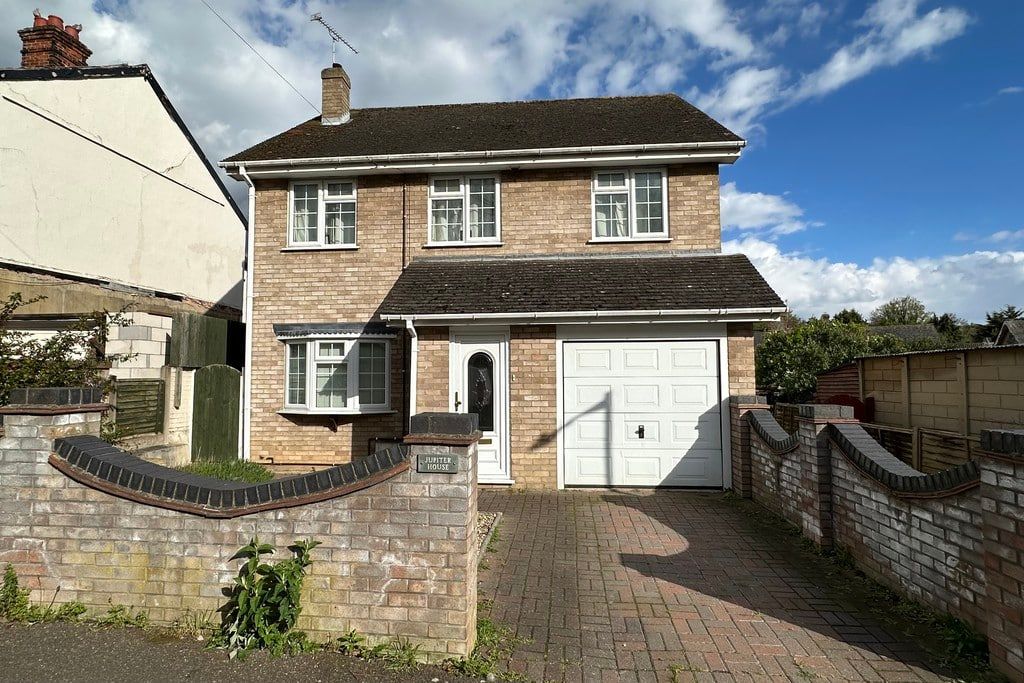
£365,000Freehold
Acton Lane, Sudbury, Suffolk, CO10 1QN
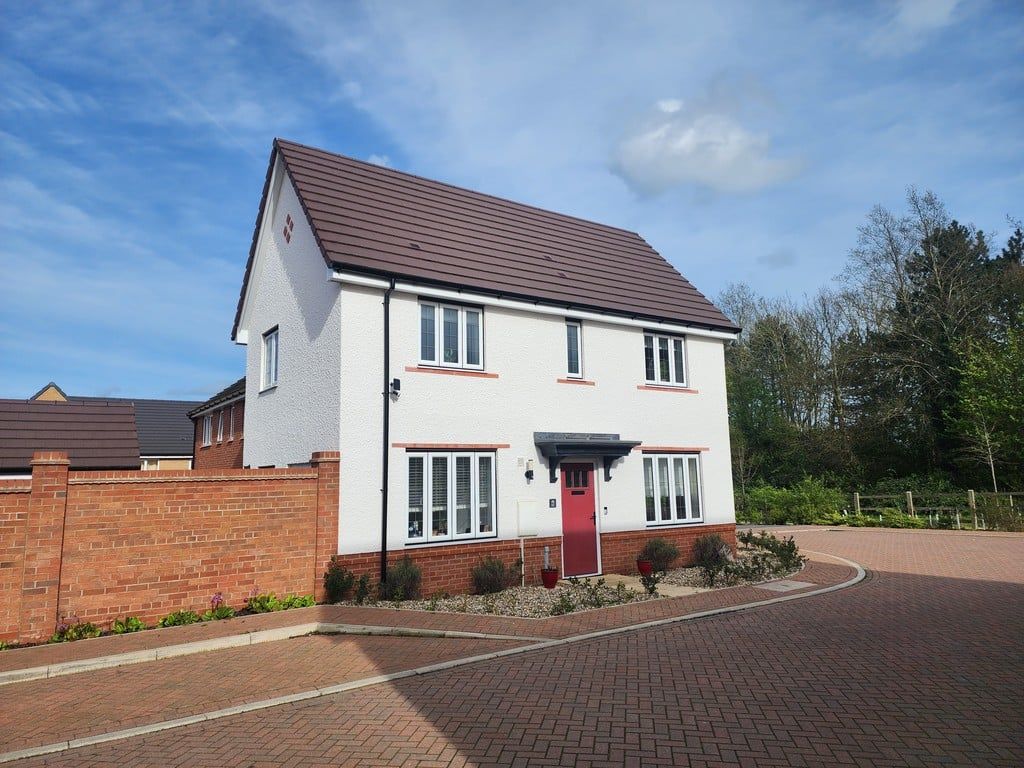
Guide Price£350,000Freehold
Barwick Avenue, Bury St Edmunds, Suffolk, IP32 6TW
Register for Property Alerts

Register for Property Alerts
We tailor every marketing campaign to a customer’s requirements and we have access to quality marketing tools such as professional photography, video walk-throughs, drone video footage, distinctive floorplans which brings a property to life, right off of the screen.


