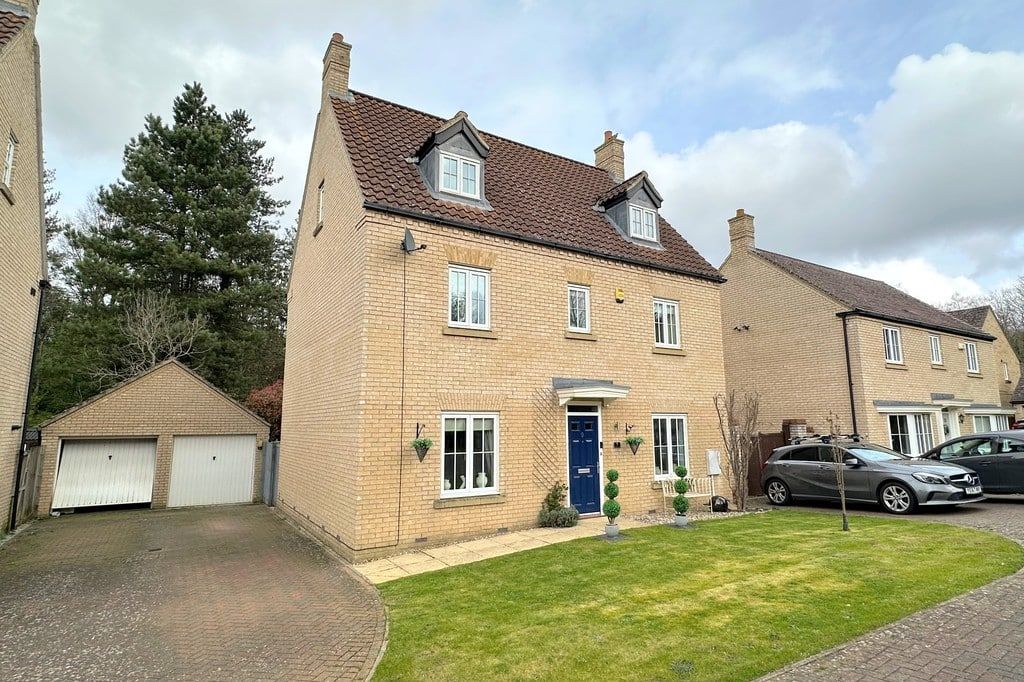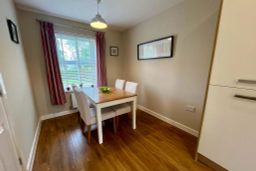Matilda Groome Road, Hadleigh, Ipswich, Suffolk, IP7 6FB
Offers In Excess Of £450,000
Key Information
Key Features
Description
LOCATION: Hadleigh, a vibrant market town nestled in history, boasts a bustling high street adorned with a delightful array of independent shops, inviting pubs, cozy cafes, gourmet delis, and enticing restaurants.
The town offers an extensive range of amenities and services, including top-notch primary schools, a modern leisure centre, a refreshing swimming pool, and a well-stocked library, catering to the diverse needs of its residents.
Situated just 9 miles away, the major town of Ipswich serves as a gateway to essential transportation routes, with easy access to the A14 trunk road and A12 leading to London. For those commuting to the capital, excellent rail connections are available at Manningtree (10 miles) and Colchester (15 miles), ensuring swift journeys to London Liverpool Street.
THE PROPERTY: Upon entering, you're greeted by a spacious and hallway leading to various inviting spaces. To the left, discover a generously proportioned living room, flooded with natural light streaming through its ample windows. With doors opening out to the rear garden, the room feels expansive and airy, enhanced by a feature electric fire that adds warmth and charm to the bright ambiance. The entrance hall also offers the practicality of a generous storage cupboard and a staircase leading to the upper floor.
Adjacent to the sitting room, a doorway leads into the modern kitchen diner, where culinary delights await. The kitchen is equipped with sleek, integrated appliances including a dishwasher and fridge/freezer, complemented by a single oven with a ceramic electric hob and extractor fan. A utility area, complete with space for a washing machine and a cupboard housing the boiler, adds to the functionality of the space. Another door provides seamless access to the rear garden.
Ascending the staircase, you're welcomed onto a bright and airy landing, illuminated by natural light streaming through. Here, you'll find access to four generously sized bedrooms, each offering ample space and versatility to suit your needs. Bedroom one boasts the convenience of a modern ensuite shower room, adding a touch of luxury to your everyday routine. Additionally, a contemporary family bathroom awaits, featuring a sleek paneled bath with a shower over, providing both style and functionality for your comfort and convenience.
This property boasts a well-appointed annex space which is accessed via the area garden, meticulously finished to a high standard. The annex features a bright and inviting living area, complete with a modern kitchenette equipped with a sink and drainer, as well as stylish electric radiators ensuring comfort throughout. Furthermore, a separate shower room, complete with a hand basin and WC, provides added convenience and functionality to this versatile space.
Situated at the front of the development, this property is enclosed by hedging, offering a welcoming entrance. Double gates provide access to a block-paved area where you can conveniently park up to six cars, alongside a newly built detached garage. Two patches of lawn add a touch of greenery to the front, while a wooden gate grants entry to the rear garden.
The back garden features a comfortable patio area and a low-maintenance lawn, perfect for leisurely activities. Dotted with shrubs, the garden adds a splash of color and charm to the space. It's an ideal spot for unwinding or hosting outdoor gathering. Brick wall surrounds.
SITTING ROOM: 20' 4" x 10' 10" (6.2m x 3.3m)
KITHEN/DINER: 20' 4" x 14' 8" (narrowing to 8' 0")
CLOAKROOM:
LANDING:
BEDROOM ONE: 10' 11" x 10' 11" (3.33m maximum x 3.33m maximum)
EN-SUITE SHOWER ROOM:
BEDROOM TWO: 11' 10" X 8' 3" (3.60M X 2.51M)
BEDROOM 3: 10' 11" X 9' 3" (3.32M X 2.83M)
BEDROOM 4: 8' 3" X 8' 2" (2.51M X 2.49M)
FAMILY BATHROOM: 6' 3" X 6' 1" (1.91M X 1.85M)
ANNEX:
ENTRANCE HALL:
BATHOOM: 5' 8" x 5' 2" (1.73m x 1.59m)
LIVING AREA: 12' 8" x 9' 3" (3.87m x 2.83m)
AGENTS NOTE: Council & Council Tax Band - Babergh District Council (Band D)
Tenure - Freehold
Property Construction - Standard Brick Construction
Utilities - Mains Drainage, Water, Electric, Gas Central Heating & Electric Panel Heaters
Arrange Viewing
Sudbury Branch
Property Calculators
If you would like to speak to a mortgage advisor or find out more about our mortgage services, please click the button below.
Mortgage
Stamp Duty
View Similar Properties

£480,000Freehold
Cann Close, Sudbury, Suffolk, CO10 1YA
Register for Property Alerts

Register for Property Alerts
We tailor every marketing campaign to a customer’s requirements and we have access to quality marketing tools such as professional photography, video walk-throughs, drone video footage, distinctive floorplans which brings a property to life, right off of the screen.


