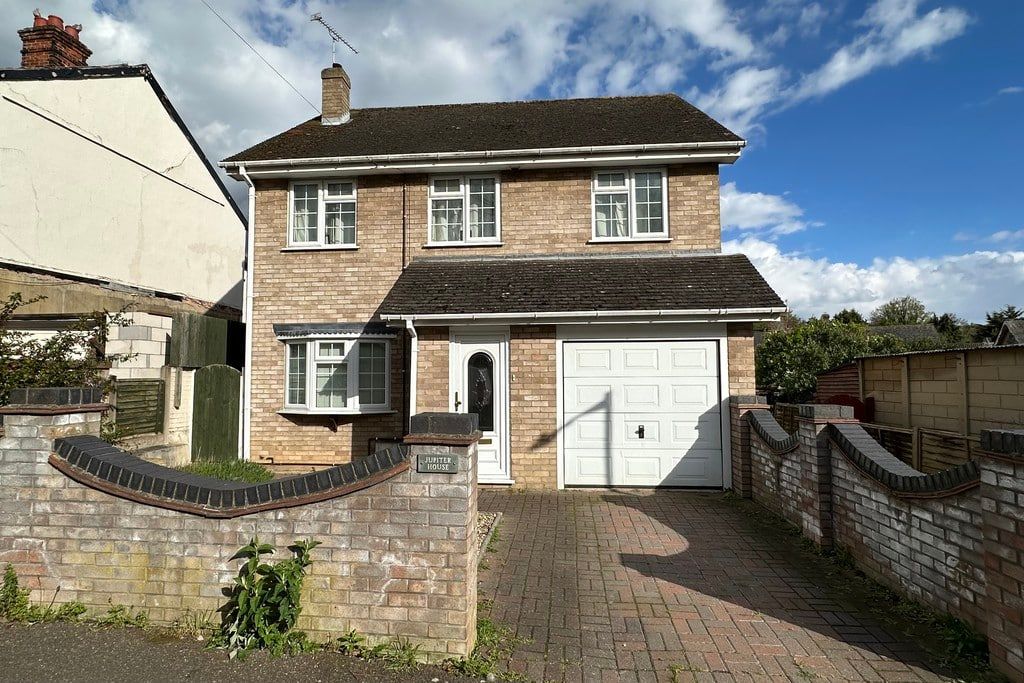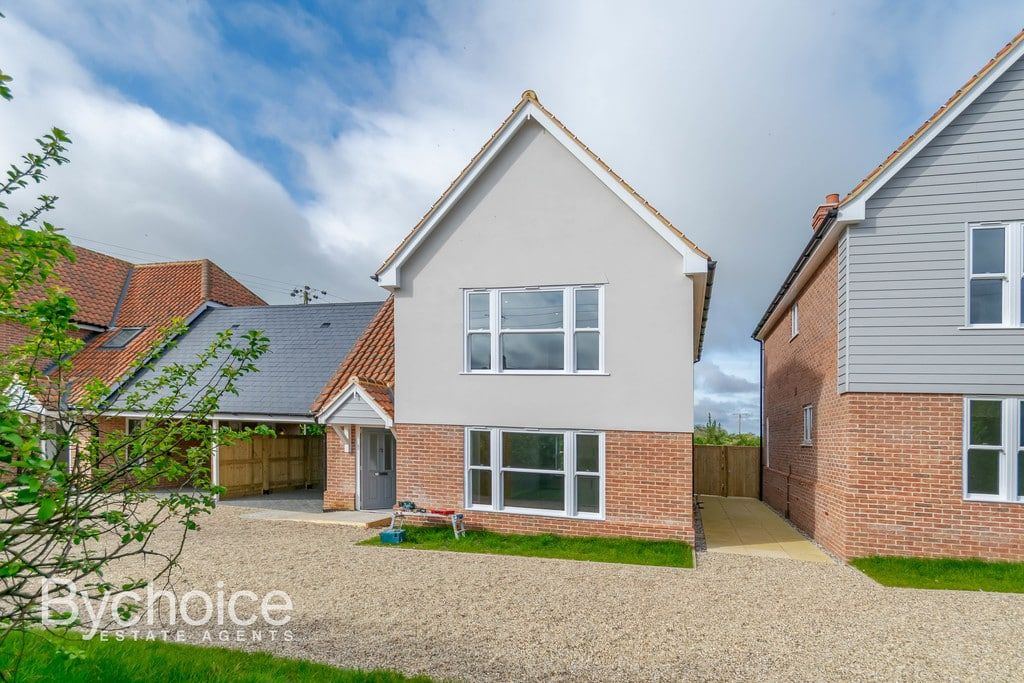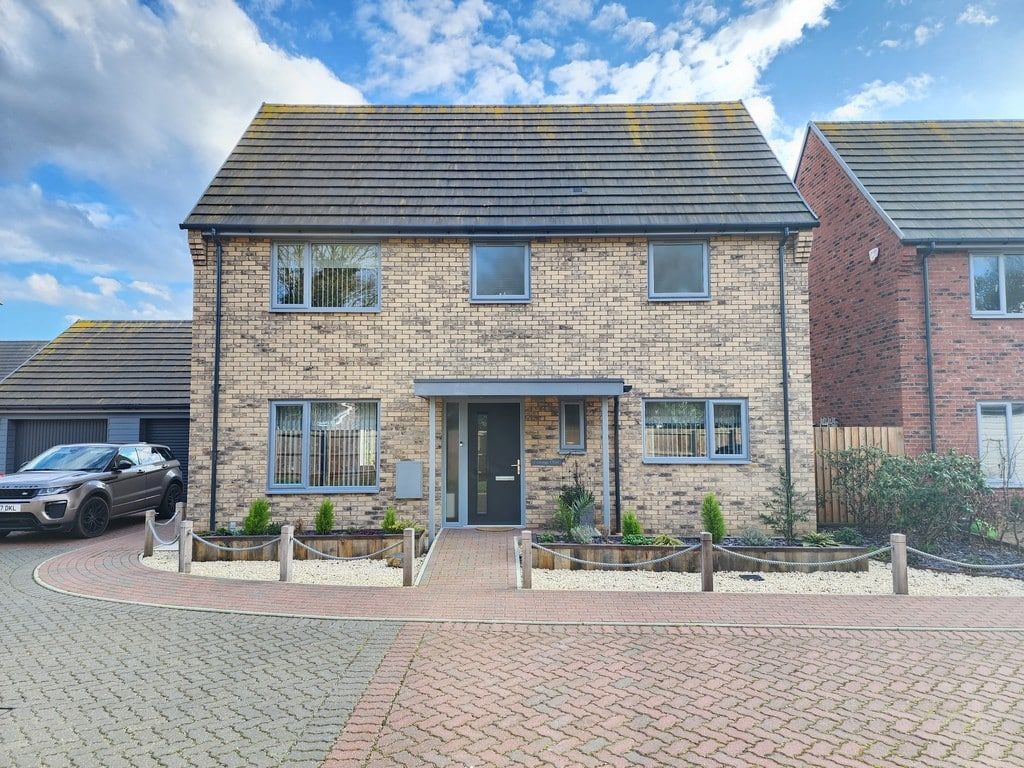Deacons Close, Lavenham, Suffolk, CO10 9TT
£425,000
Key Information
Key Features
Description
ENTRANCE HALL Front door into entrance hall with doors off to kitchen/diner, sitting room and ground floor w/c. Stairs ascending to first floor landing.
KITCHEN/BREAKFAST ROOM 13' 9" x 9' 2" (4.19m x 2.79m) Double glazed bay window to front aspect, space for dining table. Fitted kitchen comprising matching wall and base level units with work surfaces over, inset oven with gas hob and extractor fan over, inset ceramic sink with mixer tap over, space for under counter fridge and freezer, wall mounted boiler providing gas central heating to the property.
SITTING ROOM 12' 5" x 15' 7" (3.78m x 4.75m) Double doors into conservatory.
CONSERVATORY Double glazed conservatory with double doors to rear garden.
LANDING Doors off to bedrooms and bathroom.
BEDROOM ONE 9' 2" x 12' 6" (2.79m x 3.81m) Double glazed window to rear, door to ensuite.
ENSUITE Shower, close coupled w/c, wash hand basin.
BEDROOM TWO 11' 9" x 9' 3" (3.58m x 2.82m) Double glazed window to front.
BEDROOM THREE 9' 4" x 6' 1" (2.84m x 1.85m) Double glazed window to rear.
BATHROOM Double glazed window to front, close coupled w/c, wash hand basin with taps over, panelled bath with taps over.
OUTSIDE The front of the property is approached via a path way with a small white picket fence surrounding the front garden.
The rear garden is laid to paving stone and shingle with mature flower beds and planting. Gate to rear providing rear access.
The communal garden to the front of the properties can be enjoyed by the residents.
AGENTS NOTE The property is subject to a service charge for the upkeep of the communal areas and there are some covenants in place on the estate to ensure the upkeep of the properties and neighborhood.
Service Charge - £325PA
Arrange Viewing
Sudbury Branch
Property Calculators
If you would like to speak to a mortgage advisor or find out more about our mortgage services, please click the button below.
Mortgage
Stamp Duty
View Similar Properties
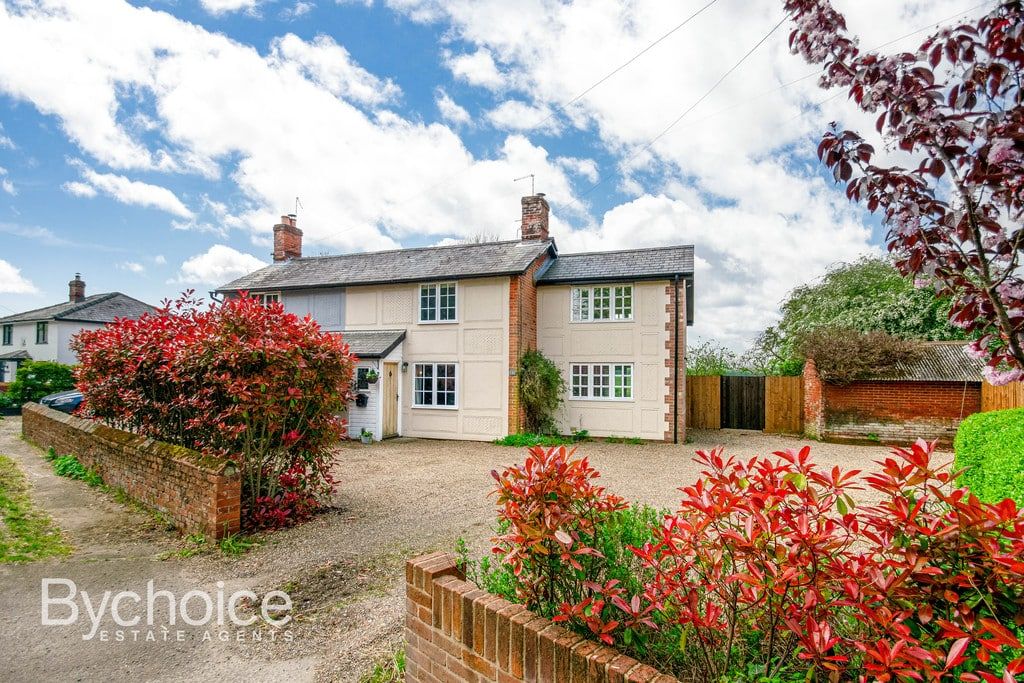
Guide Price£450,000Freehold
The Street, Bradfield Combust, Bury St Edmunds, Suffolk, IP30 0LP
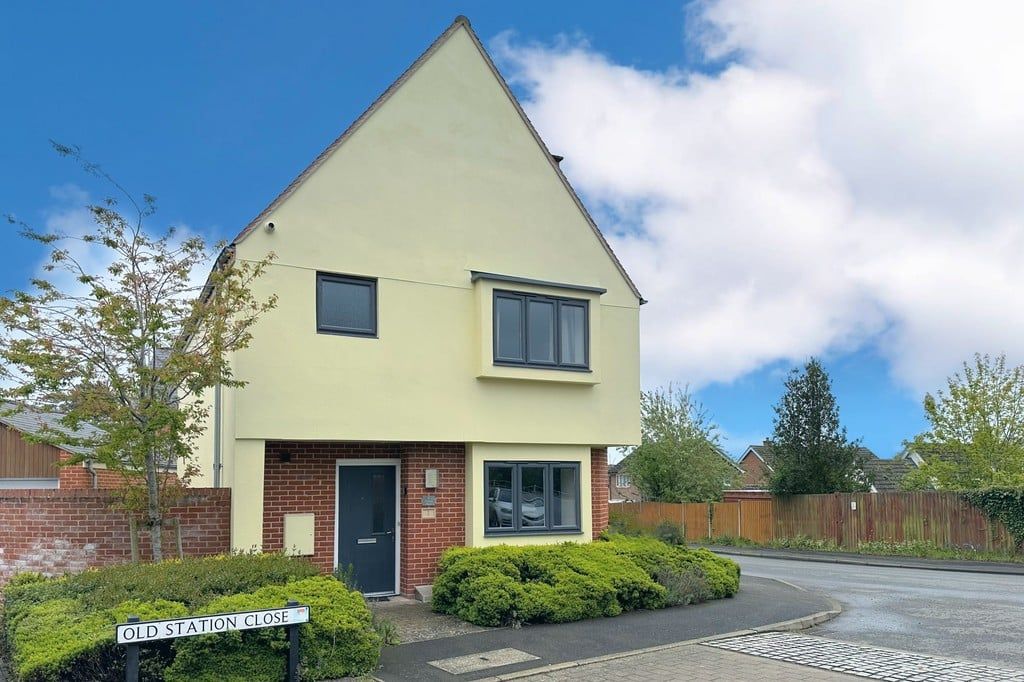
Offers In Excess Of£400,000Freehold
Preston Road, Lavenham, Suffolk, CO10 9QD
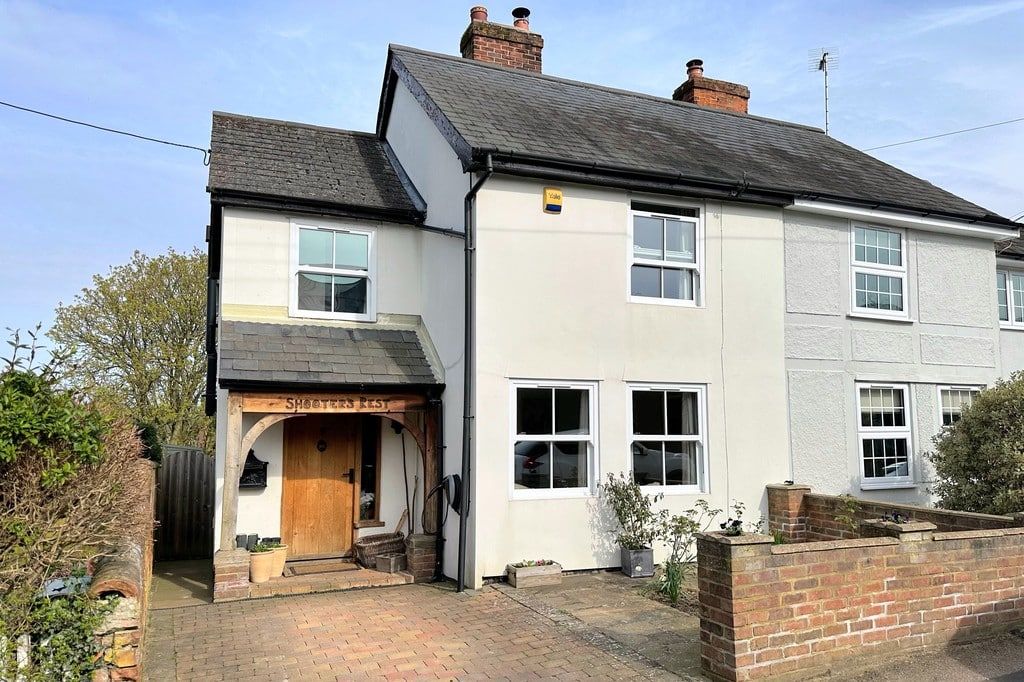
£475,000Freehold
Snow Hill, Clare, Sudbury, Suffolk, CO10 8QF
Register for Property Alerts
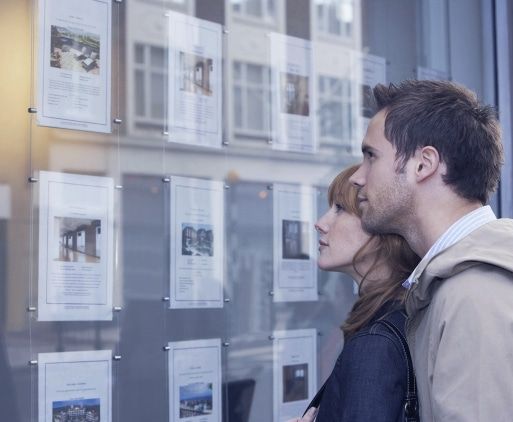
Register for Property Alerts
We tailor every marketing campaign to a customer’s requirements and we have access to quality marketing tools such as professional photography, video walk-throughs, drone video footage, distinctive floorplans which brings a property to life, right off of the screen.



