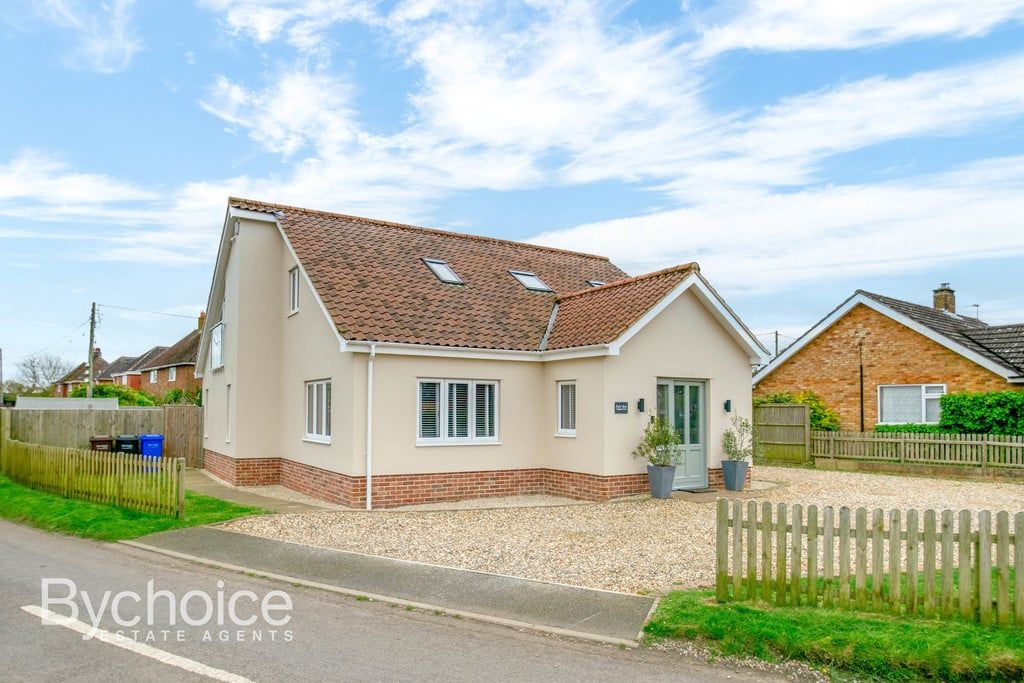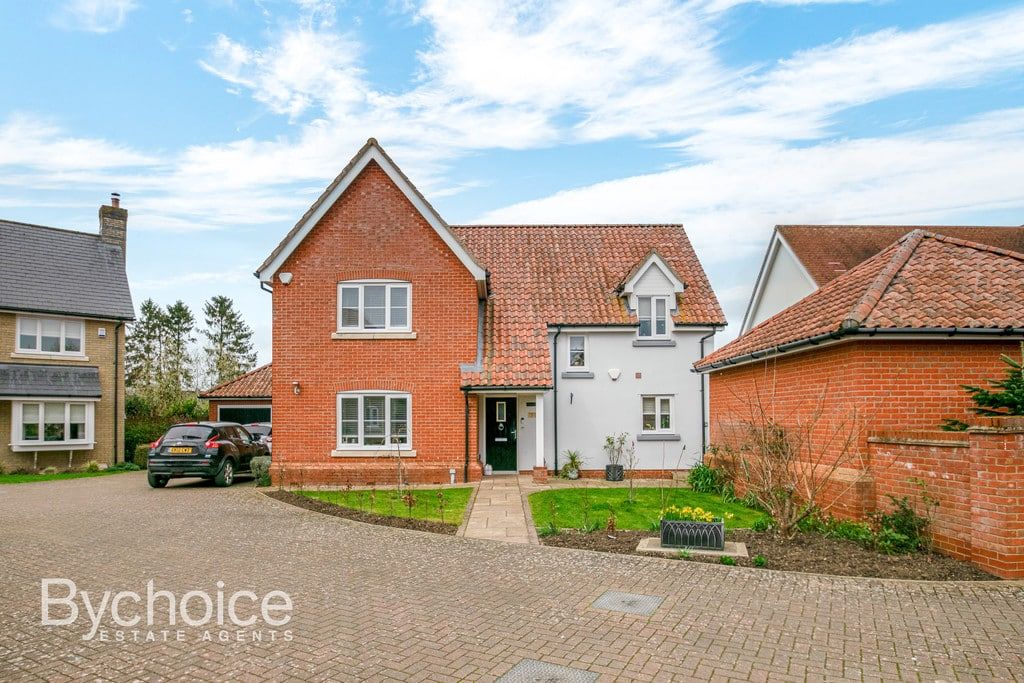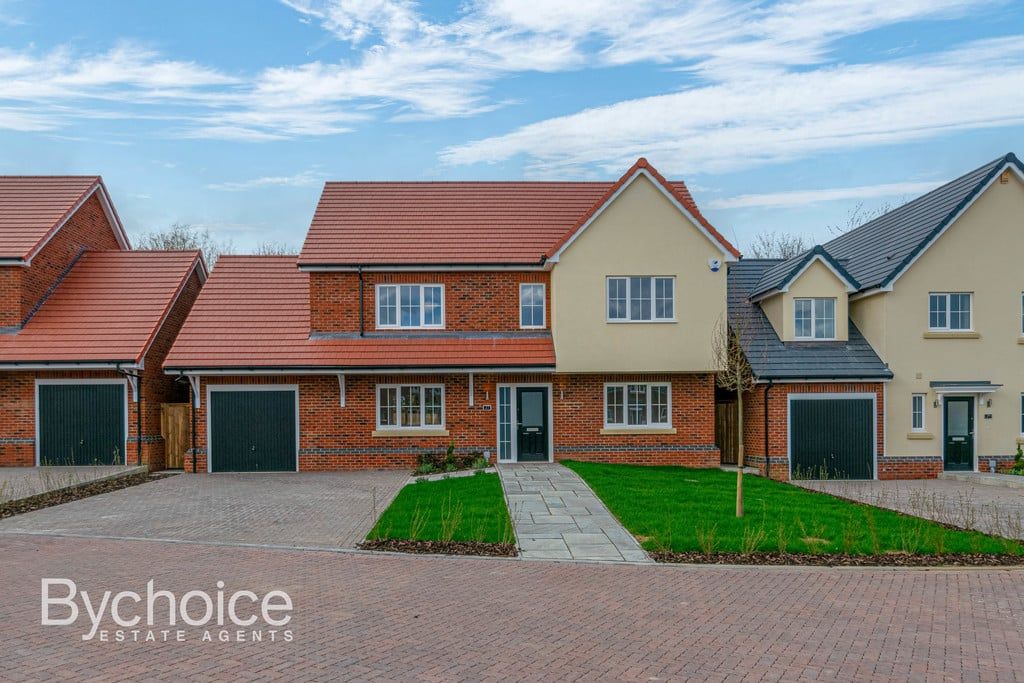Squirrells Mill Road, Bildeston, Suffolk, IP7 7DY
£525,000
Key Information
Key Features
Description
LOCATION: Bildeston, is a charming village nestled amid the scenic countryside of England. With its historic timber-framed buildings, winding streets, and village green, it offers a quintessential English experience. Despite its rural setting, Bildeston provides modern amenities, including local shops and cozy pubs. Surrounded by picturesque landscapes, it's an ideal destination for outdoor activities like walking and cycling. Rich in history and community spirit.
THE PROPERTY: As you step into the home, you're welcomed by a spacious Entrance Hall, offering easy access to all areas of the ground floor. The staircase gracefully ascends to the first floor, while various doors lead to the Sitting Room, Kitchen/diner, and the convenient Ground Floor Cloakroom and handy understairs storage cupboard.
In the Sitting Room, natural light pours in through a bay window, complemented by an additional side window. A striking wood burner creating a cozy retreat.
The heart of the home lies in the Kitchen/diner, where culinary adventures await. Overlooking the gardens, this modern space boasts a range of kitchen units complimentary solid oak worksurface and integrated appliances including double oven, microwave, warming drawer & induction hob with extractor hob, making meal preparation a breeze. There is also a spacious dining area perfect for family mealtimes. Large sliding door leads to the rear garden. There is also the addition of a utility room with providing additional storage and space/plumbing for washing machine, door provides access into the garden.
Upstairs, the Spacious Landing beckons with a window offering views of the driveway. From here, access the bedrooms and bathroom, while a shelved airing cupboard provides storage convenience. Radiators and ceiling light points maintain comfort and brightness throughout.
The Master Bedroom Suite offers a retreat of tranquility, featuring dual aspect windows & fitted wardrobes. An En-suite Shower Room provides added luxury, complete with modern fixtures and finishes.
Bedrooms 2, 3, and 4 offer comfortable accommodations, each with their own unique charm and ample natural light. The Bathroom provides a serene oasis, with a white suite and tiled walls adding a touch of elegance.
The exterior of the property boasts convenient parking space to the front, easily accommodating two cars. A practical garage with an up and over door sits adjacent, offering both power and lighting, ideal for storage or sheltering vehicles. A side gate grants access to the rear garden, where two charming patio areas await, perfect for outdoor relaxation or entertaining guests. The garden is bordered by hedging, providing both privacy and a touch of natural beauty along with an electric car charging point, 7kW.
Entrance Hall:
Sitting Room: 15' 7" x 14' 3" (4.75m x 4.34m) into bay to front
KITCHEN/DINER: 21' 2" x 10' 1" (6.46m x 3.09m)
UTLITY ROOM: 9' 6" x 2' 0" (2.91m x 0.62m)
Ground Floor Cloakroom:
LANDING:
BEDROOM ONE: 14' 4" x 13' 2" (4.37m x 4.01m)
ENSUITE:
BEDROOM TWO: 11' 6" x 9' 6" (3.51m x 2.9m)
BEDROOM THREE: 8' 10" x 8' 2" (2.69m x 2.49m)
BEDROOM FOUR: 9' x 7' (2.74m x 2.13m)
AGENTS NOTE:
Council & Council Tax Band - Babergh District Council (Band E)
Tenure - Freehold
Property Construction - Standard Brick Construction
Utilities - Mains Drainage, Water, Electric, Oil Fired Central Heating
Arrange Viewing
Sudbury Branch
Property Calculators
If you would like to speak to a mortgage advisor or find out more about our mortgage services, please click the button below.
Mortgage
Stamp Duty
View Similar Properties
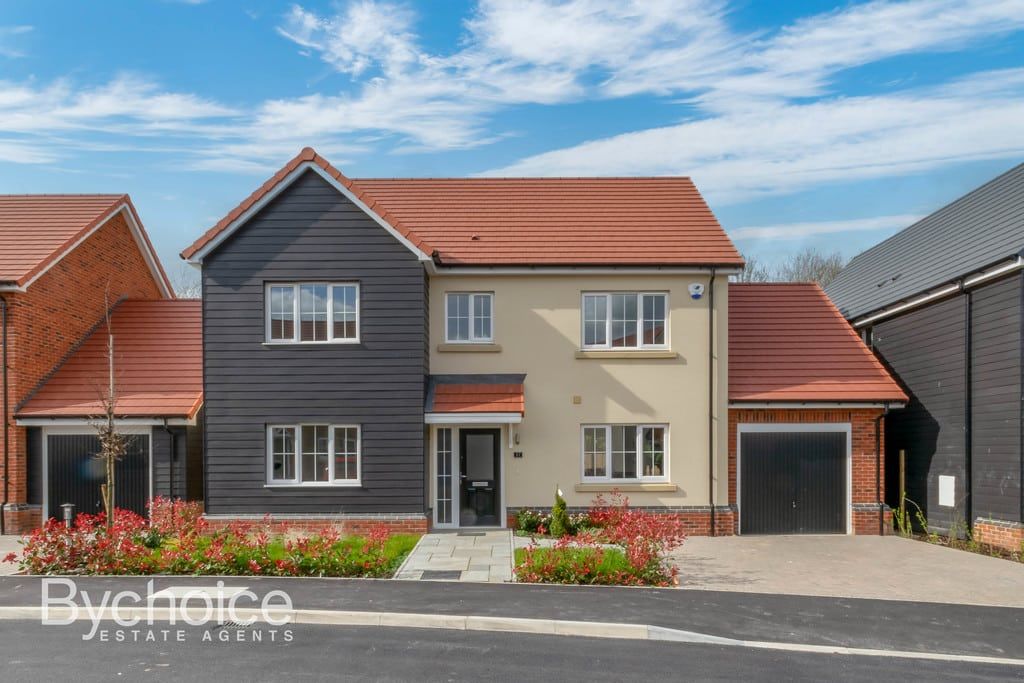
£500,000Freehold
Willow Mews, Cockfield, Bury St Edmunds, Suffolk, IP30 0HJ
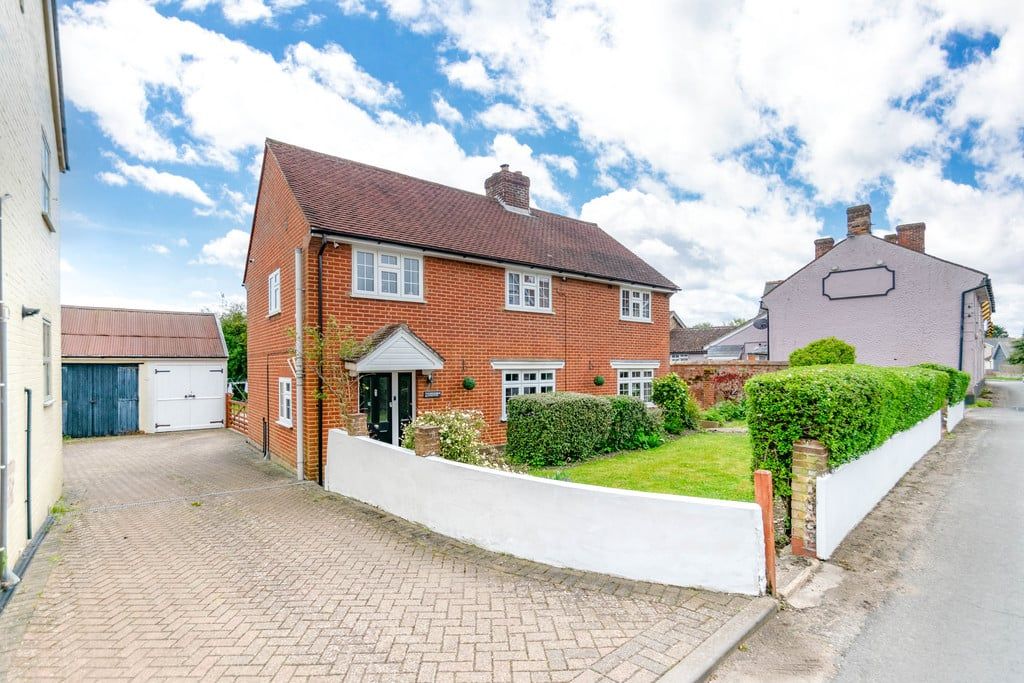
£475,000Freehold
Egremont Street, Glemsford, Suffolk, CO10 7SA
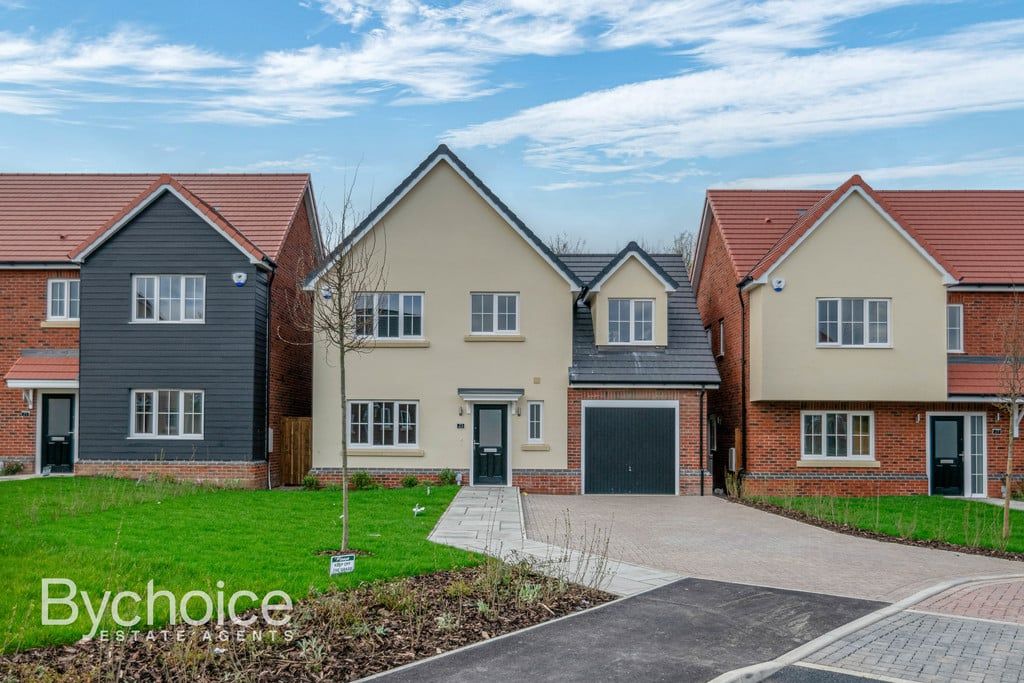
£450,000Freehold
Willow Mews, Cockfield, Bury St Edmunds, Suffolk, IP30 0HJ
Register for Property Alerts

Register for Property Alerts
We tailor every marketing campaign to a customer’s requirements and we have access to quality marketing tools such as professional photography, video walk-throughs, drone video footage, distinctive floorplans which brings a property to life, right off of the screen.


