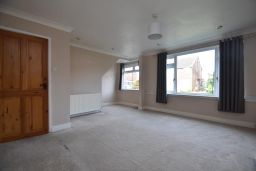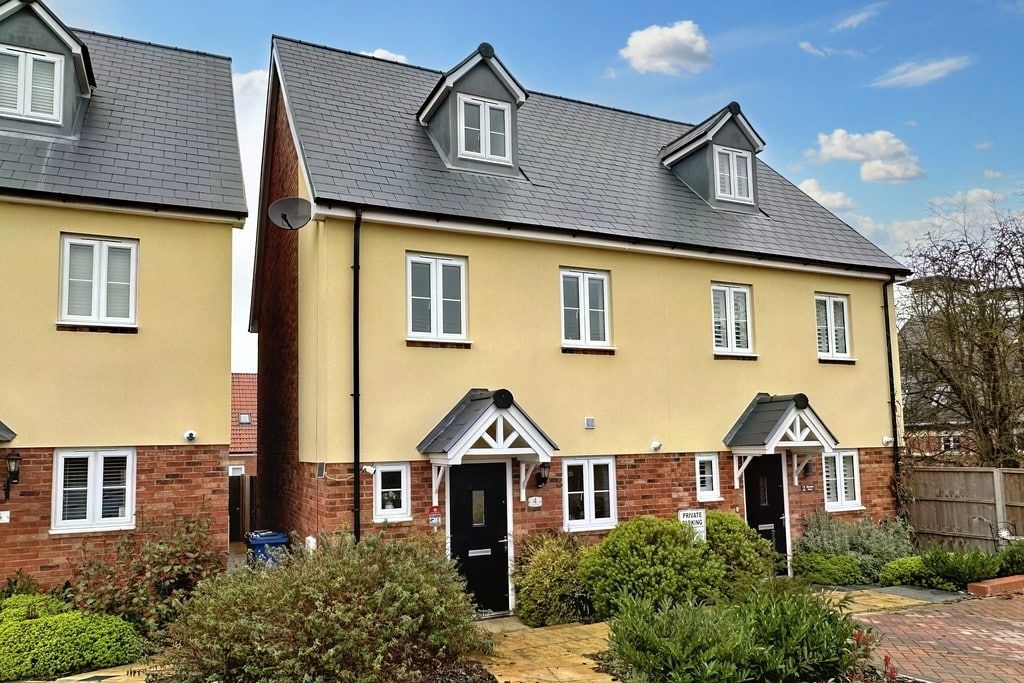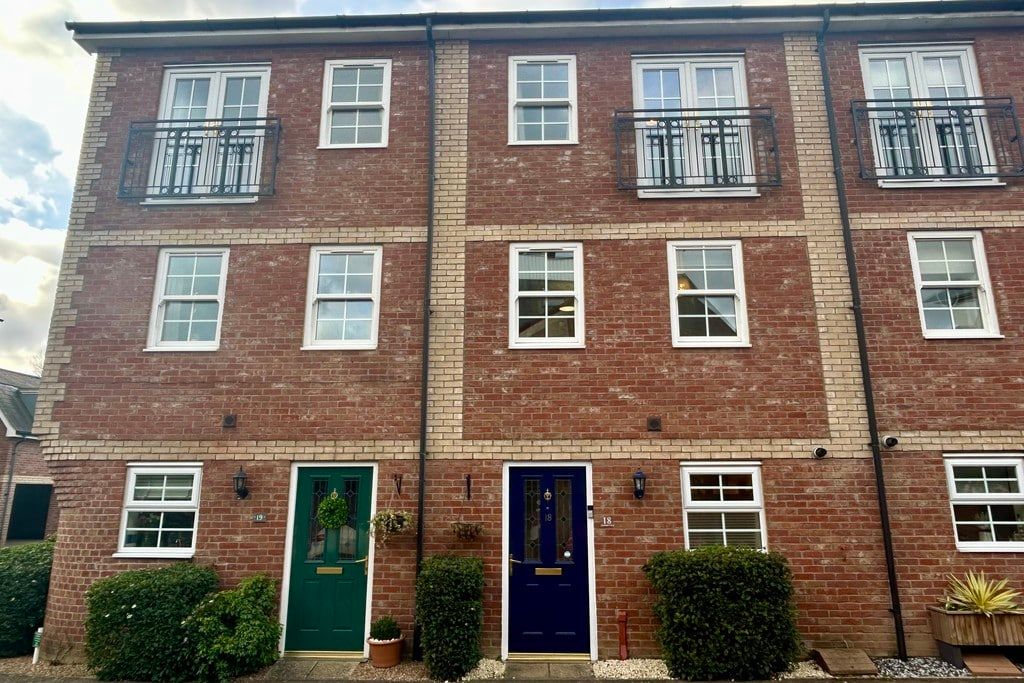St Andrews Road, Great Cornard, Sudbury, CO10 0DB
Offers In Excess Of £300,000
Key Information
Key Features
Description
THE PROPERTY Step through the front door into the welcoming entrance hall, which grants access to various parts of the house including the sitting room, kitchen, and bathroom. Ascend the stairs to the first floor landing. The sitting room offers ample space and features two windows overlooking the front aspect. The kitchen is equipped with matching wall and base units, complemented by work surfaces, an inset one and a quarter bowl sink with a mixer tap, an inset hob with an extractor fan, and an integrated under-counter electric oven. Additionally, there's space and plumbing for further appliances. The kitchen seamlessly flows into the dining room, which boasts windows on three sides offering delightful views of the garden, along with a convenient door leading to the rear garden. The bathroom is equipped with a corner bath, a close-coupled w/c, and a wash hand basin, illuminated by a side window.
Moving to the first floor, the landing benefits from a front aspect window and provides access to the bedrooms and a separate w/c. Bedroom one enjoys a front aspect window, while bedrooms two and three offer rear aspect views. The w/c is fitted with a close-coupled w/c and a wash hand basin, illuminated by a side window.
Externally, the property features a charming small lawned garden at the front, enclosed by a low-level brick wall. There's ample parking space on the drive, which also provides access to the garage. The rear garden is mainly laid to lawn, with a small shingle area at the rear of the garage, all enclosed by wooden panel fencing.
THE LOCATION Great Cornard boasts a host of essential amenities, including a doctor's surgery, both primary and secondary schools, a variety of shops and pubs. It provides residents with convenient access to everyday necessities.
Sudbury, a vibrant market town, is within easy reach. It features a bustling market square and is enveloped by the picturesque Suffolk countryside. In Sudbury, you'll discover an extensive array of amenities, such as diverse shops, sports facilities, churches, restaurants, and traditional pubs.
The village's proximity to Sudbury is not only convenient for shopping and entertainment but also for transportation. Sudbury boasts a branch line train station with connections, including those at Marks Tey, offering train services to London's Liverpool Street. This makes Great Cornard an attractive choice for commuters and those seeking easy access to the capital.
Great Cornard combines the charm of village life with the accessibility of a thriving market town, making it an ideal location for a wide range of residents, from families to commuters.
SITTING ROOM 17' 6" x 13' 11" (5.33m x 4.24m)
KITCHEN 11' 2" x 8' 8" (3.4m x 2.64m)
DINING ROOM 11' 11" x 7' 11" (3.63m x 2.41m)
BEDROOM ONE 11' 4" x 9' 11" (3.45m x 3.02m)
BEDROOM TWO 12' 9" x 9' 2" (3.89m x 2.79m)
BEDROOM THREE 9' 10" x 8' (3m x 2.44m)
AGENTS NOTE Council & Council Tax Band - Band B - Babergh District Council
Tenure - Freehold
Property Construction - Standard Brick Construction
Utilities - Mains Water, Mains Electric, Mains Drainage, Gas Central Heating
Arrange Viewing
Sudbury Branch
Property Calculators
If you would like to speak to a mortgage advisor or find out more about our mortgage services, please click the button below.
Mortgage
Stamp Duty
View Similar Properties
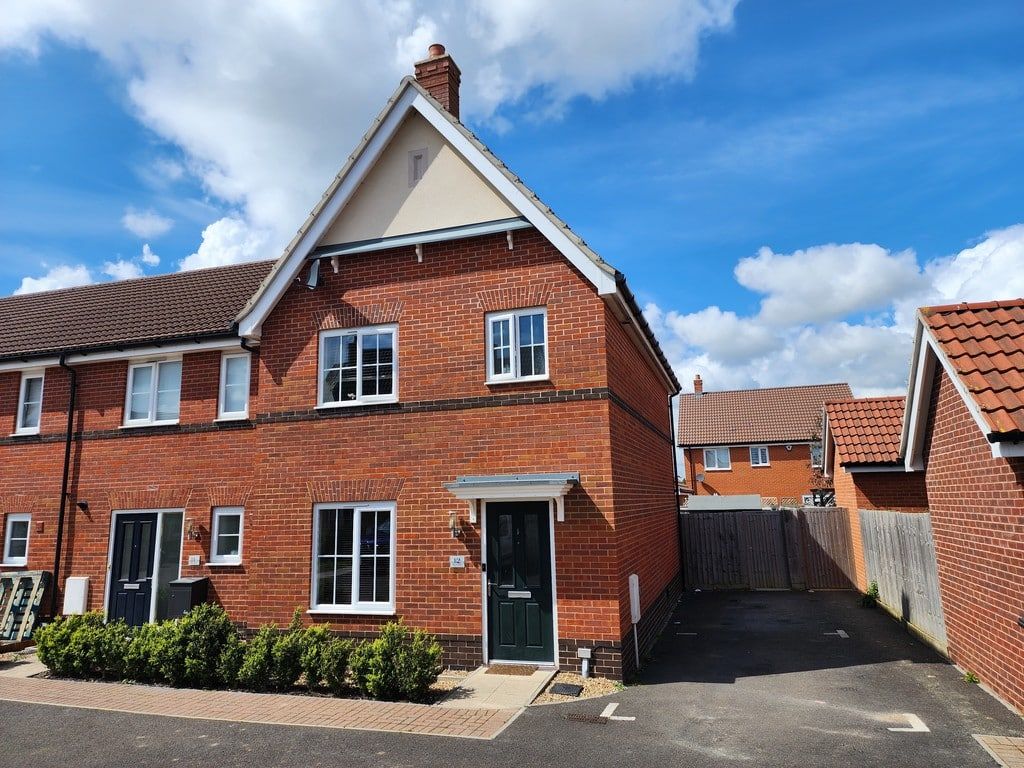
Guide Price£310,000Freehold
Monks Path, Elmswell, Suffolk, IP30 9TB
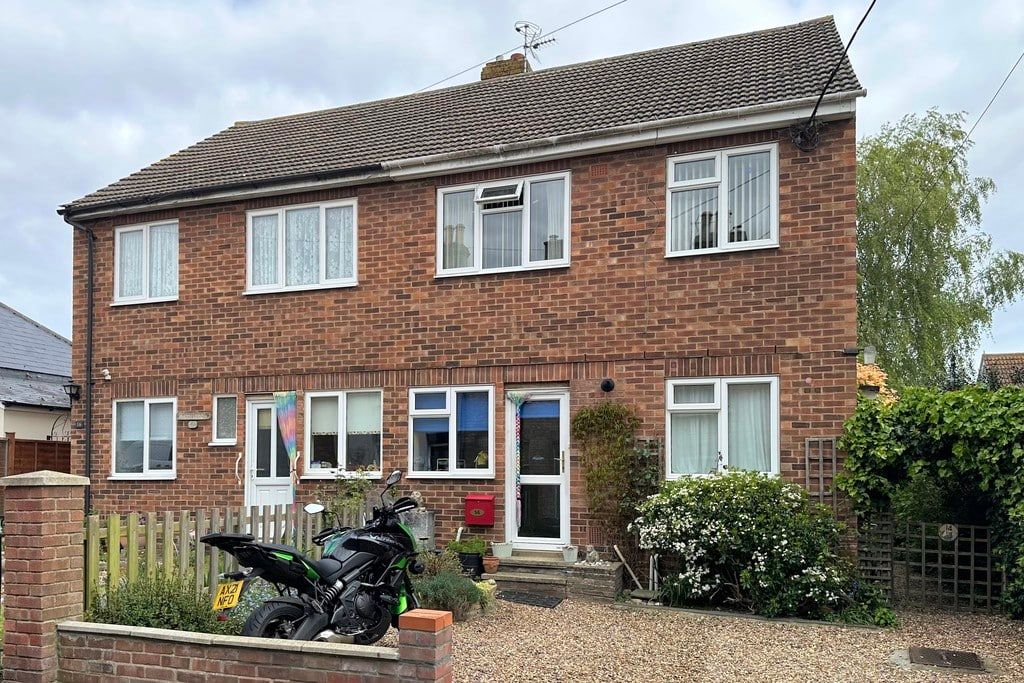
£260,000Freehold
Harp Close Road, Sudbury, Suffolk, CO10 1QP
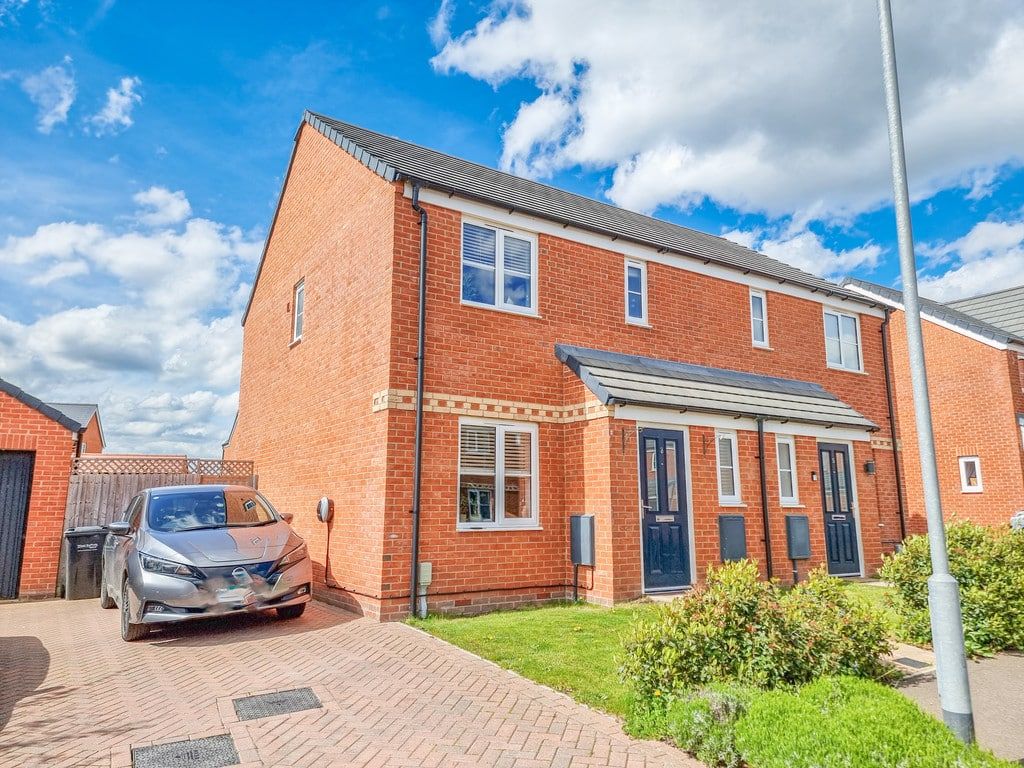
£285,000Freehold
Orbell Avenue, Little Wratting, Haverhill, Suffolk, CB9 7JY
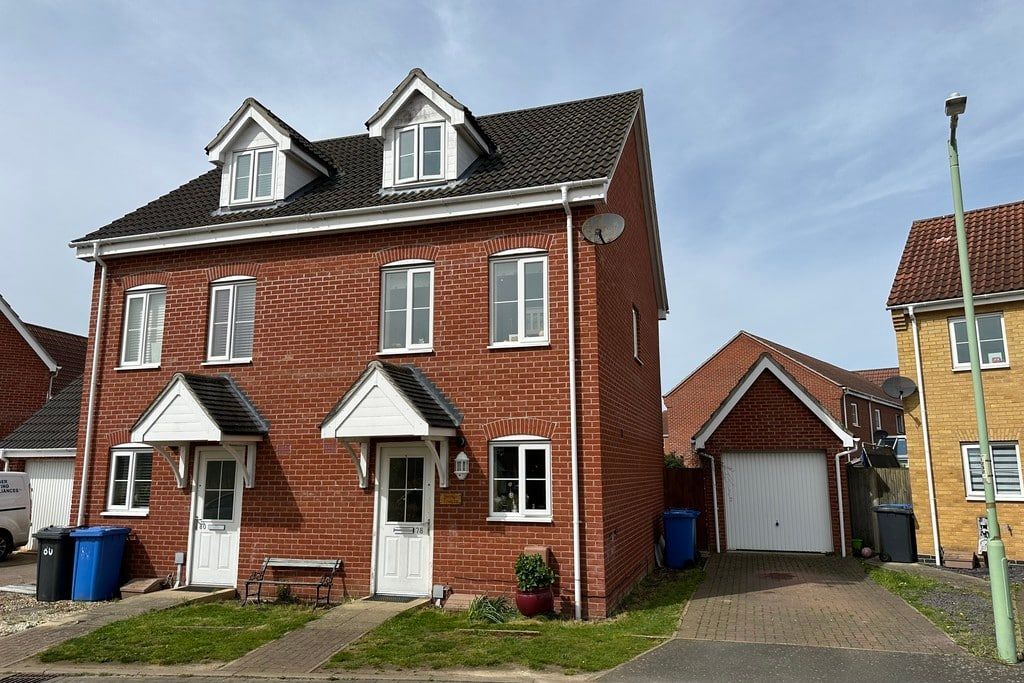
£280,000Freehold
Lower Reeve, Great Cornard, Suffolk, CO10 0FS
Register for Property Alerts

Register for Property Alerts
We tailor every marketing campaign to a customer’s requirements and we have access to quality marketing tools such as professional photography, video walk-throughs, drone video footage, distinctive floorplans which brings a property to life, right off of the screen.


