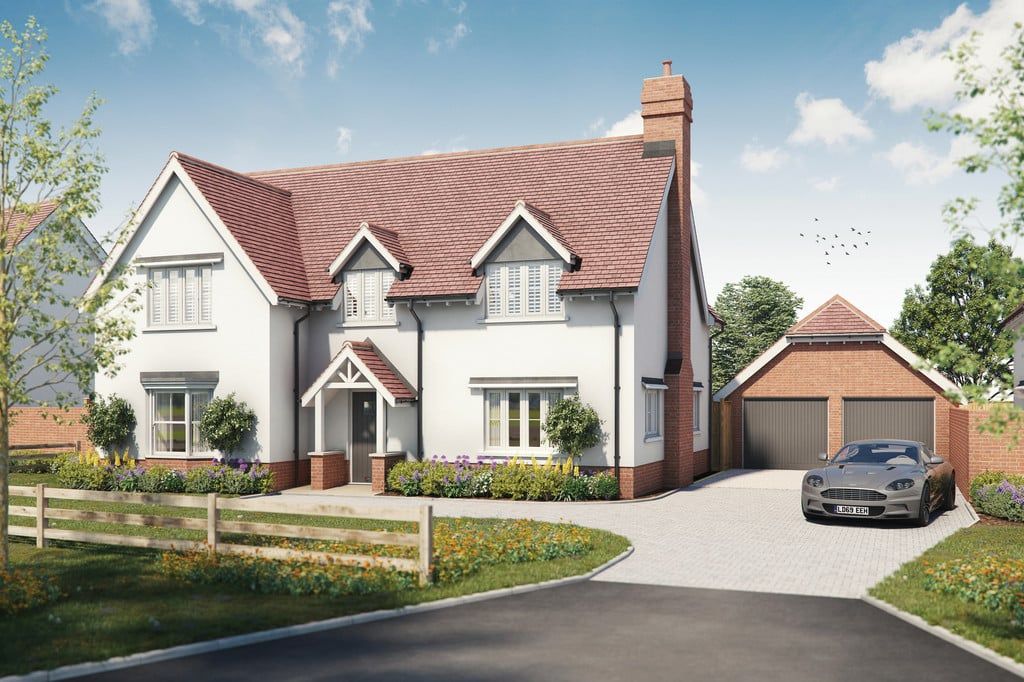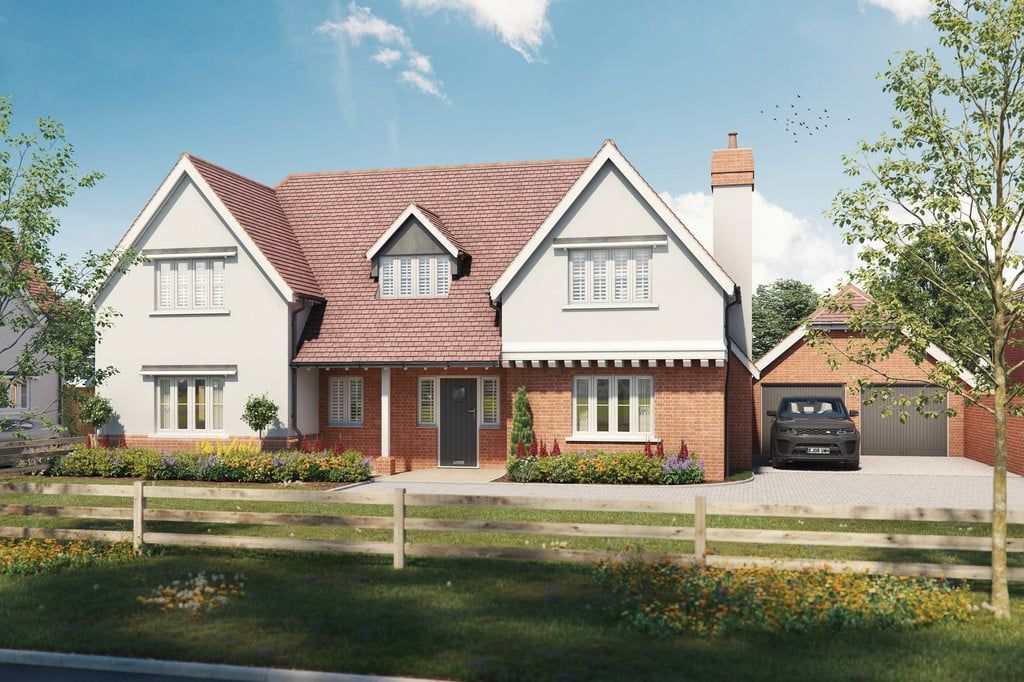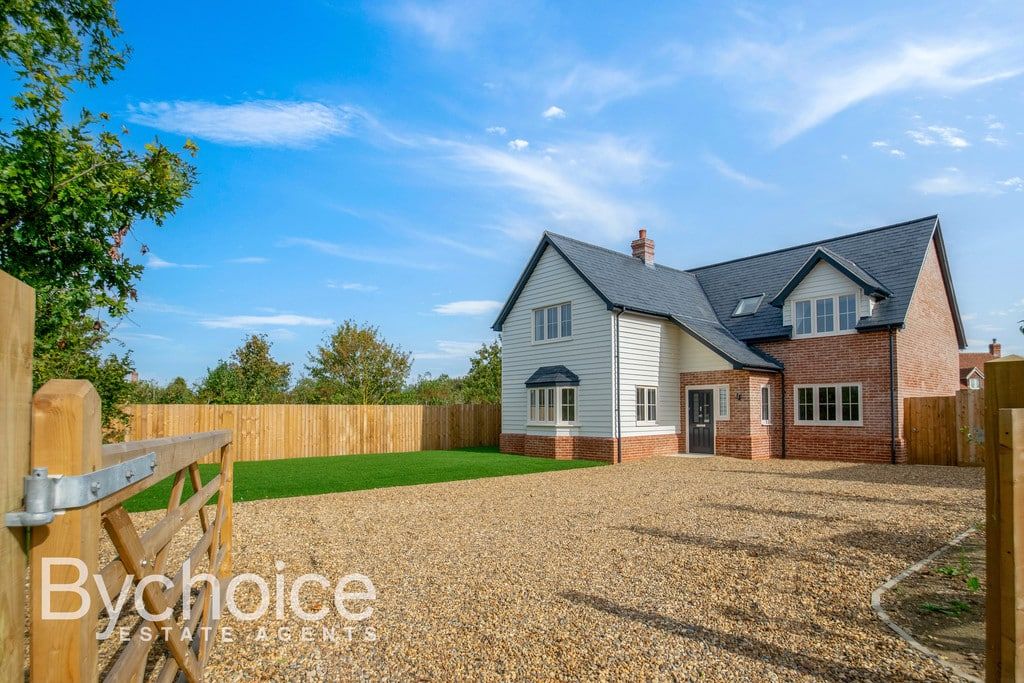Old School Corner, Brettenham, Ipswich, Suffolk, IP7 7PB
£850,000
Key Information
Key Features
Description
THE WINCHESTER This residence boasts adaptable spaces, catering perfectly to the demands of a bustling family life. The remarkable open-plan kitchen/dining/family area is bathed in natural light, thanks to roof lanterns and expansive bi-folding doors that seamlessly connect to the patio and rear garden. The spacious dual-aspect sitting room, adorned with a bay window at the front and a captivating feature fireplace, provides an inviting atmosphere. Additionally, the ground floor features a separate study, cloakroom, and utility room with convenient outside access.
Ascending to the upper level, four generously sized bedrooms offer ample personal space, with the primary bedroom enhanced by an en-suite shower room. This home is designed to balance functionality with style, creating a harmonious and comfortable living environment for the modern family.
KITCHEN/BREAKFAST ROOM 17' 6" x 18' 00" (5.33m x 5.49m)
DINING / FAMILY ROOM 19' 00" x 13' 8" (5.79m x 4.17m)
SITTING ROOM 18' 2" x 13' 8" (5.54m x 4.17m)
UTILITY ROOM 11' 5" x 5' 2" (3.48m x 1.57m)
OFFICE / STUDY 11' 5" x 8' 4" (3.48m x 2.54m)
WC 8' 2" x 3' 10" (2.49m x 1.17m)
PRINCIPLE BEDROOM 17' 6" x 12' 11" (5.33m x 3.94m)
ENSUITE 10' 11" x 4' 10" (3.33m x 1.47m)
BEDROOM 13' 8" x 10' 8" (4.17m x 3.25m)
BEDROOM 11' 8" x 11' 6" (3.56m x 3.51m)
BEDROOM 13' 8" x 7' 3" (4.17m x 2.21m)
BATHROOM 11' 6" x 6' 2" (3.51m x 1.88m)
HEATING Air source heat pump which provides underfloor heating on the ground floor and radiator system on the first floor.
LOCATION Nestled in the idyllic countryside, Brettenham enjoys a strategic location connected by serene country roads, providing seamless access to key thoroughfares and major towns in the region. Within a seven-mile radius, the A134 is easily accessible, offering routes south to Sudbury and Colchester, or north to Bury St Edmunds and beyond to Thetford. From Bury St Edmunds, the A14 leads towards Newmarket, Cambridge, and the Midlands, while Sudbury's A131 provides a direct path to Braintree or Chelmsford.
Approximately 10 miles to the east, the A14, with junctions for Stowmarket and Ipswich, serves as the fastest route to Felixstowe and connects with the A12 northbound. This route unveils the picturesque towns and villages nestled among Suffolk's captivating nature reserves and coastline. The A134 also links with the A12 at Colchester, enabling a journey to Stratford in approximately 1 hour and 40 minutes, and central London in around 2 hours.
For those preferring rail travel, the nearest train station is in Stowmarket, offering regular services to Newmarket, Cambridge, Norwich, Colchester, Chelmsford, London, and Ipswich. Ipswich station provides a convenient transfer point for the scenic Suffolk coastal branch line. Brettenham's location ensures both efficient road and rail connectivity, facilitating easy exploration of Suffolk's charming landscapes and beyond.
DISCLAIMER These details are intended to give a general indication of the proposed specification. The developer operates a policy of continuous product development and reserves the right to alter any part of the development specification at any time.
Where brands are specified, the developer reserves the right to replace the brand with another of equal quality or better.
Please note the photos advertised are of another property that the developers have previously built and may alter from the final finish on this plot. All photos and measurements are being used as a guide and cannot solely be relied upon.
Arrange Viewing
Sudbury Branch
Property Calculators
If you would like to speak to a mortgage advisor or find out more about our mortgage services, please click the button below.
Mortgage
Stamp Duty
View Similar Properties
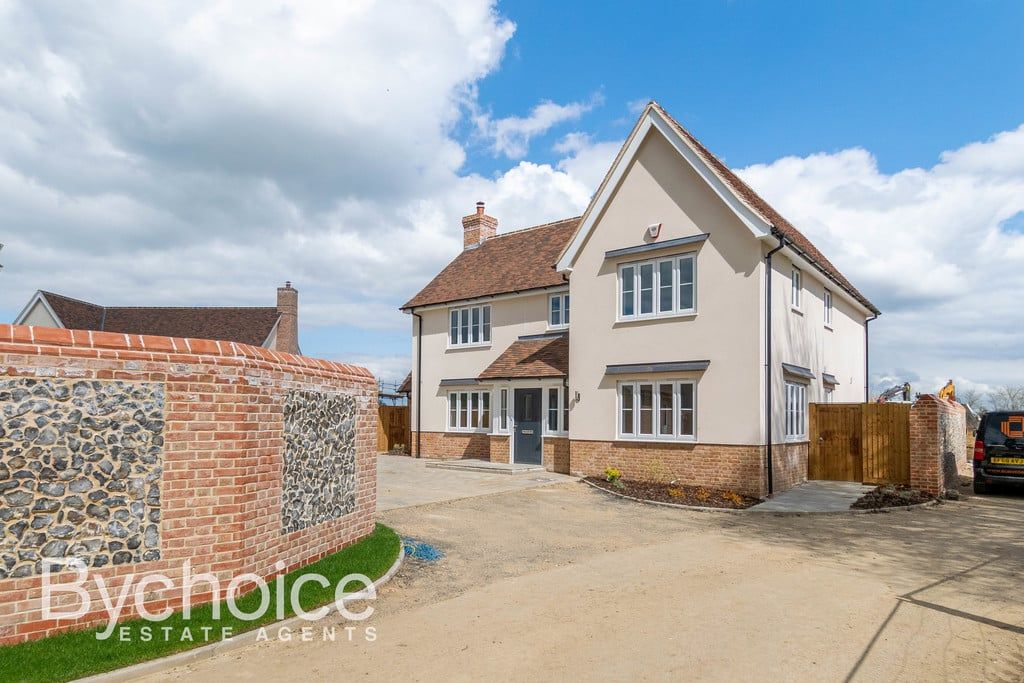
£850,000Freehold
Clayhall Court, Clay Hall Lane, Acton, Sudbury, CO10 0AQ
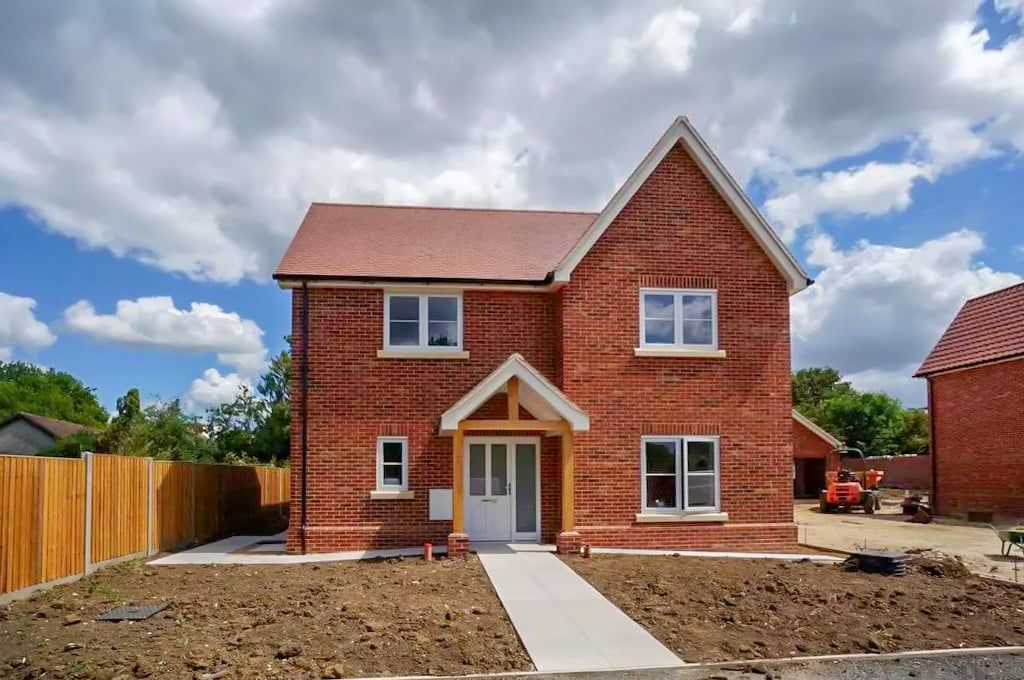
£795,000Freehold
Plough Close, Woolpit, Bury St Edmunds, Suffolk, IP30 9ZU
Register for Property Alerts

Register for Property Alerts
We tailor every marketing campaign to a customer’s requirements and we have access to quality marketing tools such as professional photography, video walk-throughs, drone video footage, distinctive floorplans which brings a property to life, right off of the screen.



