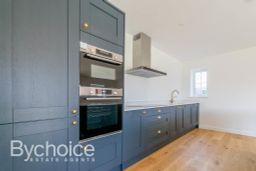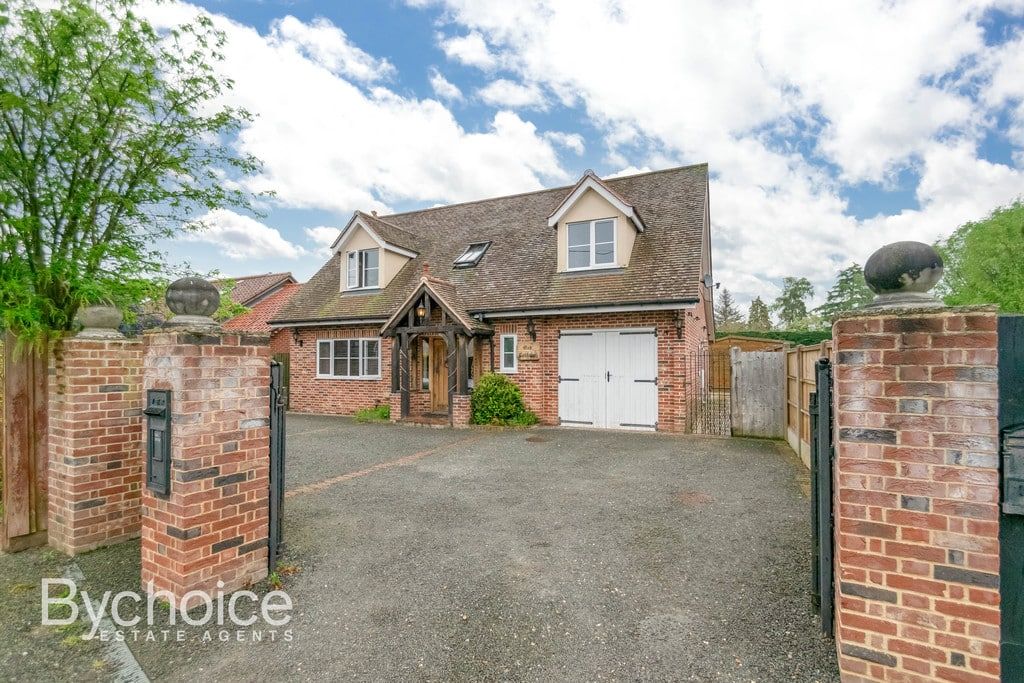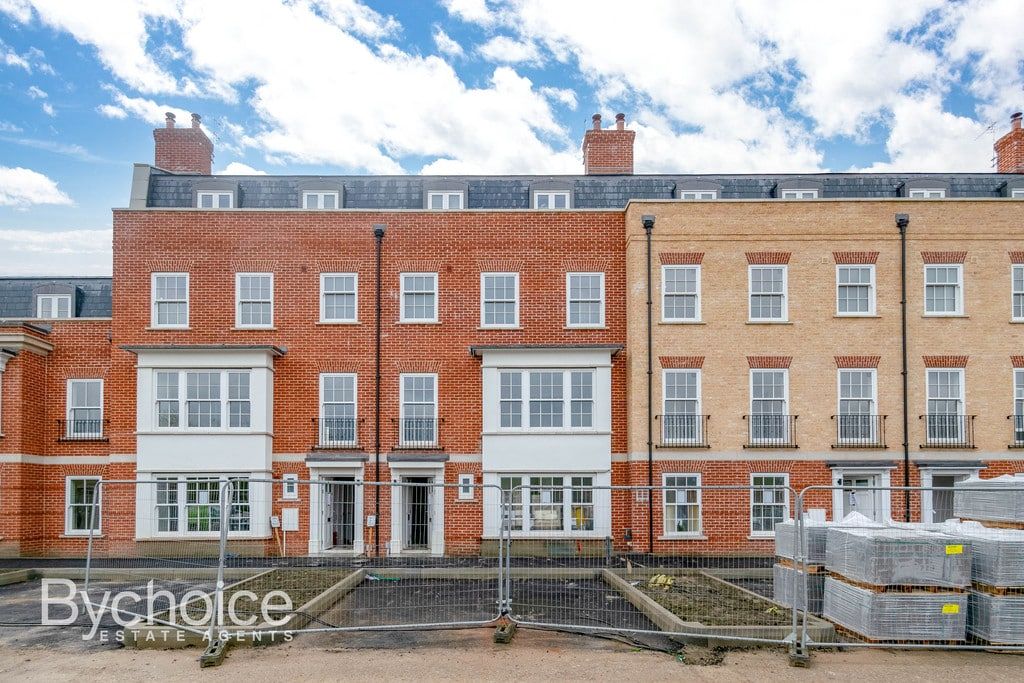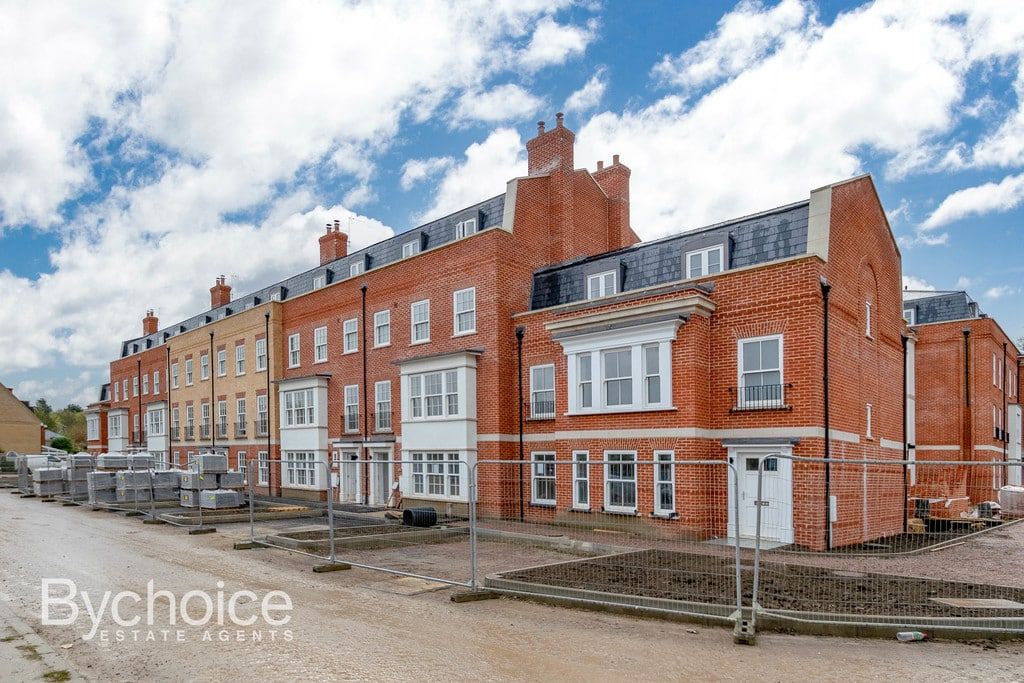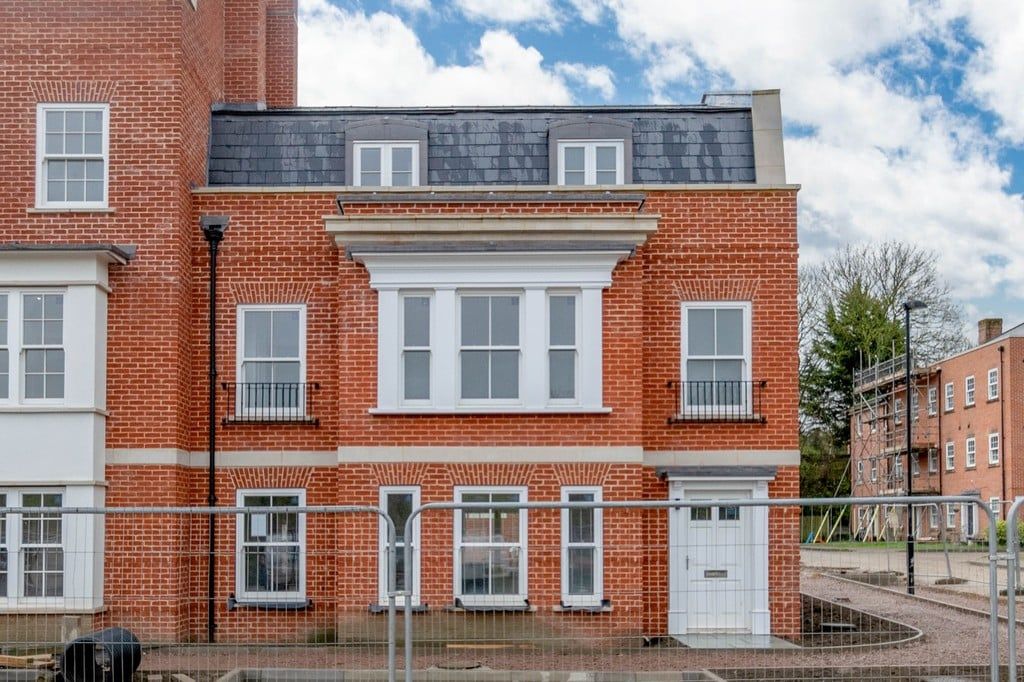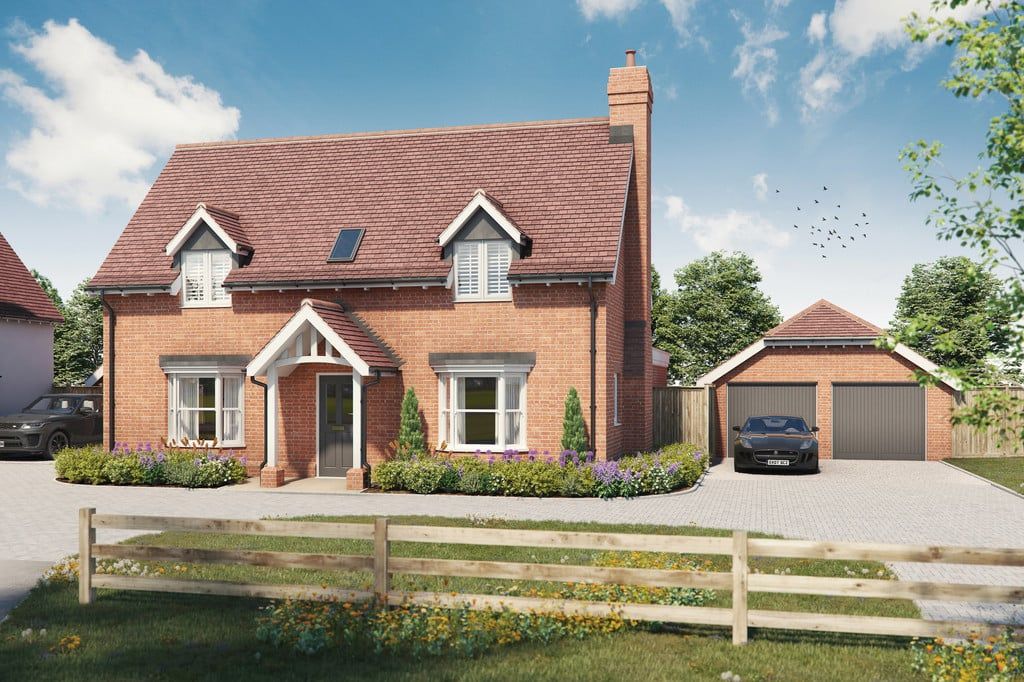The Street, Assington, Sudbury, Suffolk, CO10 5LW
Offers In Excess Of £750,000
Key Information
Key Features
Description
THE PROPERTY Introducing Lily Cottage: A Brand New Build in a Secluded Private Development
Nestled within an exclusive enclave of just three homes, Lily Cottage stands as a testament to modern luxury living. Located at the far left of this idyllic trio of properties, Lily Cottage offers a remarkable blend of spacious, well-designed interiors and an inviting outdoor space. This is an exceptional opportunity to make a brand new house your home.
Upon arrival, you are greeted by a grand entrance hall that sets the tone for the entire property. Ascend the elegant staircase to the first-floor landing, where you'll find access to the various rooms that make up this splendid abode.
The sitting room, bathed in natural light, is a true centerpiece of Lily Cottage. A large bay window to the front aspect and an additional window to the side provide a sense of openness and connection with the outdoors. A stunning fireplace graces this room, offering warmth and an undeniable focal point.
Adjacent to the sitting room, you'll discover a versatile space currently used as a study. With a window overlooking the front garden, it could easily serve as a formal dining room, a private study, a cozy snug, or even a playroom, accommodating the needs of your lifestyle.
The heart of the home lies in the open-plan kitchen/dining/family room. The kitchen area is a culinary enthusiast's dream, featuring a central island and top-of-the-line fitted appliances. This seamlessly transitions into the dining and family area, where bifold doors and windows provide abundant natural light and stunning views of the rear garden. These doors also lead to a paved patio area, perfect for outdoor dining and relaxation. The kitchen area is completed with a convenient door providing access to the utility room.
As you ascend to the first floor, a spacious landing serves as the hub to the bedrooms and bathrooms. The master bedroom is a sanctuary of comfort, offering an ensuite and a dressing room, making it a private retreat for the owners. The second bedroom also boasts an ensuite, ensuring the utmost convenience and privacy. The two other bedrooms on this floor are generous in size, perfect for family members or guests, and they share use of the stylish family bathroom.
Outside, Lily Cottage offers both practicality and charm. A generous driveway provides ample off-road parking, while the rear garden is predominantly laid to lawn and surrounded by wood panel fencing, offering an ideal space for outdoor activities and relaxation.
In summary, Lily Cottage is a remarkable new build, situated within a private development, and is perfectly suited for modern family living. With its thoughtfully designed interiors and a charming garden, it truly encapsulates the essence of a contemporary dream home. Don't miss the opportunity to make this extraordinary property yours.
LOCATION Assington, a village nestled in the Babergh district of Suffolk, England, is a tranquil and picturesque locale situated in the heart of the East of England. Its idyllic countryside, historic architecture, and strong sense of community make it a unique place to call home.
The village's setting is one of its most appealing features. Assington is enveloped by the rolling hills and farmlands that characterize the English countryside. The landscape is adorned with lush green fields and charming woodlands, making it a haven for nature lovers and those seeking a peaceful retreat.
With a history dating back to the medieval period, Assington boasts an array of historic buildings, including beautiful timber-framed houses and the 12th-century St. Edmund's Church. These structures add to the village's unique character and charm.
Community spirit is at the heart of Assington. Local events, village fairs, and gatherings are commonplace, fostering a close-knit community where residents come together to celebrate and support one another.
Though a small village, Assington provides essential amenities, including a village hall, a welcoming local pub, and a small local shopping community that consists of a farm shop, a country kitchen, and a hairdresser, among other amenities. These local establishments contribute to the village's self-sufficiency and convenience for its residents.
Transport links are reliable, with the village being well-connected by road, particularly the nearby A134. The nearest train stations are located in neighboring towns, offering convenient connections to larger cities like London, Cambridge, and Ipswich.
The natural beauty of the surrounding countryside invites residents and visitors to engage in outdoor activities such as hiking, cycling, and wildlife-watching. Scenic walking trails are abundant in this area.
For golf enthusiasts, Stoke by Nayland Golf Course is a popular attraction, and it's located a short distance away from Assington. The course is situated approximately 3 miles from the village, making it easily accessible for residents who enjoy this sport.
Assington's residential appeal lies in its historic charm and serene setting, making it an attractive place to live for those who value a quieter, more rural lifestyle. The village's traditional properties add to its unique character, making it a place where history and modern life harmoniously coexist.
Although not a bustling tourist destination, Assington's beauty and historical sites do attract visitors who wish to experience the tranquil, rural life and explore the village's rich heritage. This timeless English village embodies the essence of the countryside, where community spirit, natural beauty, a small local shopping community, and convenient access to recreational amenities converge to create a truly unique and welcoming environment.
LIVING / DINING AREA 33' 3" x 11' 6" (10.13m x 3.51m)
KITCHEN AREA 15' 9" x 6' 0" (4.8m x 1.83m)
SITTING AREA 17' 6" x 13' 8" (5.33m x 4.17m)
SNUG / STUDY 11' 1" x 10' 2" (3.38m x 3.1m)
UTILITY 11' 5" x 6' 2" (3.48m x 1.88m)
WC 6' 6" x 5' 0" (1.98m x 1.52m)
MASTER BEDROOM 15' 2" x 13' 7" (4.62m x 4.14m)
ENSUITE 9' 5" x 5' 2" (2.87m x 1.57m)
DRESSING ROOM 11' 5" x 6' 2" (3.48m x 1.88m)
BEDROOM 16' 1" x 13' 8" (4.9m x 4.17m)
ENSUITE 8' 1" x 4' 7" (2.46m x 1.4m)
BEDROOM 12' 8" x 10' 2" (3.86m x 3.1m)
BEDROOM 10' 2" x 9' 9" (3.1m x 2.97m)
BATHROOM 9' 7" x 9' 0" (2.92m x 2.74m)
DISCLAIMER Whilst every attempt has been made to ensure the accuracy of the floorplan contained here, measurements of doors, windows, rooms and any other items are approximate and no responsibility is taken for any error, omission or mis-statement. This plan is for illustrative purposes only and should be used as such by any prospective purchaser. The services, systems and appliances shown have not been tested and no guarantee as to their operability of efficiency can be given. Made with Metropix ©2023
All images used are for illustrative purposes only and should not be used as a guide for specification.
More information regarding specification can be obtained via Bychoice Estate Agents.
Arrange Viewing
Sudbury Branch
Property Calculators
If you would like to speak to a mortgage advisor or find out more about our mortgage services, please click the button below.
Mortgage
Stamp Duty
View Similar Properties
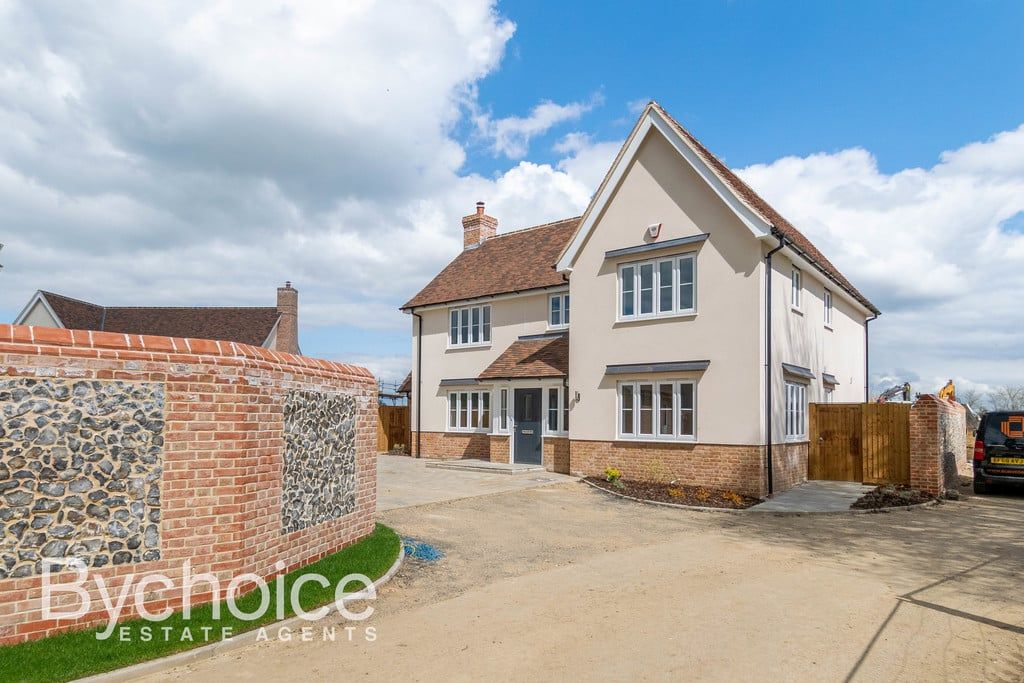
£850,000Freehold
Clayhall Court, Clay Hall Lane, Acton, Sudbury, CO10 0AQ
Register for Property Alerts

Register for Property Alerts
We tailor every marketing campaign to a customer’s requirements and we have access to quality marketing tools such as professional photography, video walk-throughs, drone video footage, distinctive floorplans which brings a property to life, right off of the screen.


